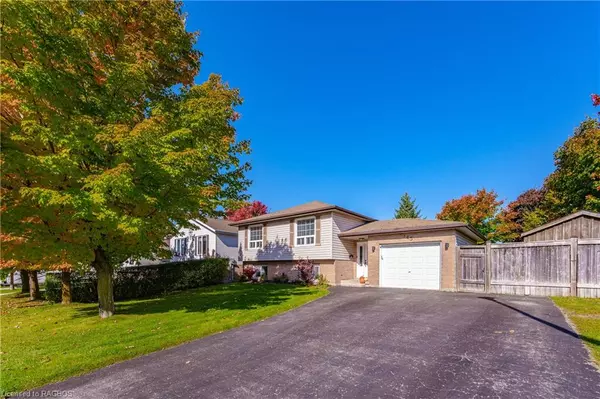For more information regarding the value of a property, please contact us for a free consultation.
145 Melissa Crescent Mount Forest, ON N0G 2L3
Want to know what your home might be worth? Contact us for a FREE valuation!

Our team is ready to help you sell your home for the highest possible price ASAP
Key Details
Sold Price $595,000
Property Type Single Family Home
Sub Type Single Family Residence
Listing Status Sold
Purchase Type For Sale
Square Footage 1,259 sqft
Price per Sqft $472
MLS Listing ID 40389386
Sold Date 03/26/23
Style Bungalow Raised
Bedrooms 5
Full Baths 2
Abv Grd Liv Area 2,292
Originating Board Grey Bruce Owen Sound
Year Built 1992
Annual Tax Amount $3,113
Property Description
Nature's Beauty surrounds this 3+2 bedroom, 2 bath home located in a settled residential area of Mount Forest on a lightly traveled Crescent. Enter the home into a large foyer leading to the back deck private fenced yard with mature trees and attractive landscaping. The home has been recently updated and is ready to move into and enjoy.. Recent renovations include flooring (2021) all new fixtures in both baths including in-floor heating in the main bath (2021, Kitchen cabinets were refaced in (2017). Close to important amenities including Hospital, Medical Centre, Sports Complex, Ball and Soccer Fields, Skate Board Park, Children's Playground and Walking Trails. The fridge, stove, washer, dryer and water softener ( all new in 2017) are included in the purchase price. A very inviting home for the young and old alike, don't miss out.
Location
Province ON
County Wellington
Area Wellington North
Zoning R2
Direction From Queen Street W. ( Highway 89) to Cork Street, turn south and follow to Melissa Cres. turn left and follow to property on the left hand side of the bend.
Rooms
Other Rooms Shed(s), Storage
Basement Full, Partially Finished, Sump Pump
Kitchen 1
Interior
Interior Features High Speed Internet, Auto Garage Door Remote(s), Ceiling Fan(s), Work Bench
Heating Forced Air, Natural Gas
Cooling Central Air
Fireplace No
Window Features Window Coverings
Appliance Water Softener, Dryer, Refrigerator, Stove, Washer
Laundry Electric Dryer Hookup, Gas Dryer Hookup, In Basement, Washer Hookup
Exterior
Exterior Feature Landscaped, Private Entrance, Year Round Living
Garage Attached Garage, Garage Door Opener, Asphalt
Garage Spaces 1.0
Fence Fence - Partial
Pool None
Utilities Available Cable Available, Electricity Connected, Fibre Optics, Garbage/Sanitary Collection, Natural Gas Connected, Recycling Pickup, Street Lights, Phone Connected
Waterfront No
Waterfront Description River/Stream
Roof Type Asphalt Shing
Porch Deck, Porch
Lot Frontage 67.64
Lot Depth 110.0
Parking Type Attached Garage, Garage Door Opener, Asphalt
Garage Yes
Building
Lot Description Urban, Rectangular, Corner Lot, Near Golf Course, Greenbelt, Highway Access, Hospital, Landscaped, Library, Park, Place of Worship, Playground Nearby, Quiet Area, Rec./Community Centre, Schools, Shopping Nearby, Trails
Faces From Queen Street W. ( Highway 89) to Cork Street, turn south and follow to Melissa Cres. turn left and follow to property on the left hand side of the bend.
Foundation Poured Concrete
Sewer Sewer (Municipal)
Water Municipal
Architectural Style Bungalow Raised
Structure Type Brick, Vinyl Siding
New Construction Yes
Schools
Elementary Schools Victoria Cross Public, St. Mary'S Seperate
High Schools Wellington Heights
Others
Senior Community false
Tax ID 710540071
Ownership Freehold/None
Read Less
GET MORE INFORMATION





