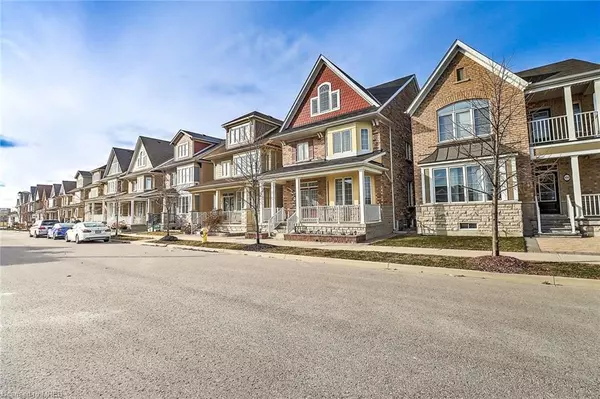For more information regarding the value of a property, please contact us for a free consultation.
98 Lawrence Pilkington Avenue Markham, ON L6B 0Z2
Want to know what your home might be worth? Contact us for a FREE valuation!

Our team is ready to help you sell your home for the highest possible price ASAP
Key Details
Sold Price $1,572,000
Property Type Single Family Home
Sub Type Single Family Residence
Listing Status Sold
Purchase Type For Sale
Square Footage 2,896 sqft
Price per Sqft $542
MLS Listing ID 40379873
Sold Date 03/01/23
Style 3 Storey
Bedrooms 5
Full Baths 3
Half Baths 1
Abv Grd Liv Area 2,896
Originating Board Mississauga
Annual Tax Amount $6,263
Property Description
Prepare To Fall In Love With This Beautiful 5 Bed. Home! This Impeccably Cared 3
Storey Home Offers Almost 3,000 Sq Ft Of Living Space. In The Prestigious
Neighbourhood Of Cornell Community, It Features A Great Family Friendly Layout,
Newer Harwood Flooring, Granite Countertops Throughout. The Living Room Features A
Gas Fireplace And Large Windows, Separate Dining Room, Kitchen With Quartz
Countertops, SS Appliances, Centre Island With Breakfast Area, 2 Laundry Rooms.
Double Garage With New EV Charger. The Upper Levels Offer 4 Generous Bed. All
With Dual Closets. The Huge Lower Level Is Waiting For Your Personal Touch.
Possibly An In-Law Suite With Additional 3 Bed. Unit And More! Must Be Seen To Be
Appreciated!
Location
Province ON
County York
Area Markham
Zoning R2*190
Direction 16 th /Bur Oak
Rooms
Basement Full, Unfinished
Kitchen 1
Interior
Interior Features Air Exchanger, Auto Garage Door Remote(s), In-law Capability
Heating Fireplace-Gas, Forced Air, Natural Gas
Cooling Central Air
Fireplace Yes
Appliance Water Heater, Dishwasher, Freezer, Microwave, Refrigerator, Stove, Washer
Laundry In Basement, Upper Level
Exterior
Parking Features Detached Garage, Garage Door Opener
Garage Spaces 2.0
Roof Type Asphalt Shing
Lot Frontage 29.04
Lot Depth 104.99
Garage Yes
Building
Lot Description Urban, Business Centre, Hospital, Park, School Bus Route, Schools, Shopping Nearby
Faces 16 th /Bur Oak
Foundation Poured Concrete
Sewer Sewer (Municipal)
Water Municipal
Architectural Style 3 Storey
Structure Type Brick, Stone
New Construction No
Others
Ownership Freehold/None
Read Less




