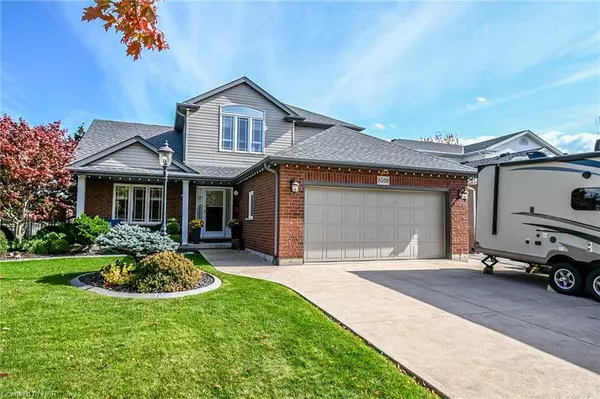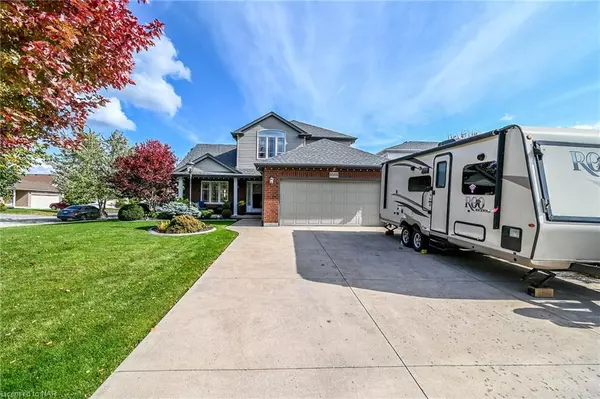For more information regarding the value of a property, please contact us for a free consultation.
8500 Greenfield Crescent Niagara Falls, ON L2H 3J8
Want to know what your home might be worth? Contact us for a FREE valuation!

Our team is ready to help you sell your home for the highest possible price ASAP
Key Details
Sold Price $900,000
Property Type Single Family Home
Sub Type Single Family Residence
Listing Status Sold
Purchase Type For Sale
Square Footage 1,753 sqft
Price per Sqft $513
MLS Listing ID 40366216
Sold Date 02/09/23
Style Two Story
Bedrooms 5
Full Baths 2
Half Baths 1
Abv Grd Liv Area 1,753
Originating Board Niagara
Year Built 2006
Annual Tax Amount $5,222
Property Description
Welcome to 8500 Greenfield Crescent, in the sought after Garner Estates subdivision! Well maintained and
fully finished inside and out! This two storey stunning home features 5 Bedrooms and 2.5 Baths. Main floor
features a large foyer, open concept eat-in kitchen overlooking the family room with gas fireplace to warm
you on the cold winter nights. The bright bonus room at the front of the home can be used as an office, dining
room, or sitting room. Enjoy your main floor laundry and powder room. The second floor features a primary
suite with walk-in closet, 2 more spacious bedrooms, and a full 4 piece bath. Stepping down into the finished
basement, you will find great in-law potential with 2 bedrooms (or office/gym/kids playrooms), a rec room, 4
pc bath, exercise space and a laundry area. The main level kitchen has sliding doors that bring you to a
peaceful place, a stunning backyard oasis. Slide into the heated inground saltwater pool, (2015, new
pump/heater in 2020), soothe your body in the waves of the hot tub (2014), soak up the sun, and then cool
off under your covered deck. Getting hungry? Use your convenient outdoor kitchen with built-in BBQ! Oh, and
no need to worry about watering the grass, the sprinkler system will do that for you! Some updates are: Roof
& Additional Insulation in Basement and Attic (2021), New Furnace/AC (2021). Double car garage with
garage cabinets, and 2 additional parking spots in driveway. Nestled in a quiet crescent with a short walk to
Loretto Catholic/Kate S. Durdan and St. Michaels Secondary school. Close to many neighbourhood parks,
Costco, Walmart, shopping and the QEW. Contact me to book your showing!
Location
Province ON
County Niagara
Area Niagara Falls
Zoning R1E
Direction Kalar to McGarry, right on Greenfield
Rooms
Other Rooms Shed(s)
Basement Full, Finished, Sump Pump
Kitchen 1
Interior
Interior Features Auto Garage Door Remote(s), Built-In Appliances, Ceiling Fan(s), Central Vacuum, In-law Capability, Upgraded Insulation
Heating Forced Air, Natural Gas
Cooling Central Air, Energy Efficient
Fireplaces Number 1
Fireplaces Type Gas
Fireplace Yes
Window Features Window Coverings
Appliance Instant Hot Water, Water Heater, Built-in Microwave, Dishwasher, Dryer, Microwave, Refrigerator, Stove, Washer
Laundry In Basement, Main Level
Exterior
Exterior Feature Awning(s), Lawn Sprinkler System
Parking Features Attached Garage, Garage Door Opener, Concrete
Garage Spaces 2.0
Fence Full
Pool In Ground, Salt Water
Roof Type Asphalt Shing
Porch Deck, Patio, Porch
Lot Frontage 57.87
Lot Depth 122.74
Garage Yes
Building
Lot Description Urban, Irregular Lot, Major Highway, Park, Playground Nearby, Public Transit, Rec./Community Centre, Schools, Shopping Nearby
Faces Kalar to McGarry, right on Greenfield
Foundation Poured Concrete
Sewer Sewer (Municipal)
Water Municipal-Metered
Architectural Style Two Story
Structure Type Brick Front, Vinyl Siding
New Construction No
Schools
Elementary Schools Kate S. Durdan/Loretto
High Schools Westlane/St. Michaels
Others
Ownership Freehold/None
Read Less




