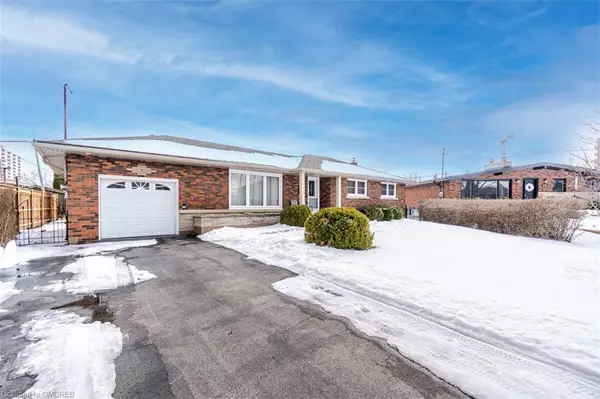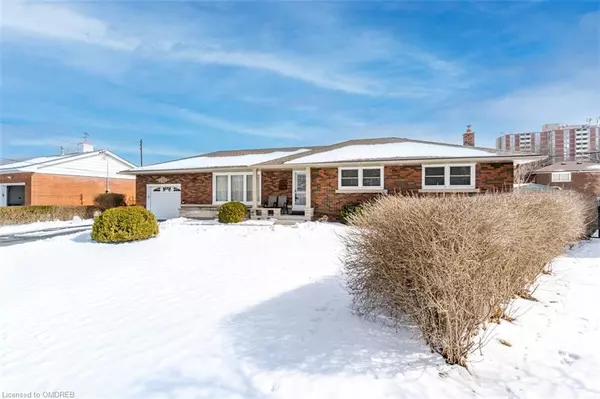For more information regarding the value of a property, please contact us for a free consultation.
11 Kelvin Court Stoney Creek, ON L8E 1J2
Want to know what your home might be worth? Contact us for a FREE valuation!

Our team is ready to help you sell your home for the highest possible price ASAP
Key Details
Sold Price $735,000
Property Type Single Family Home
Sub Type Single Family Residence
Listing Status Sold
Purchase Type For Sale
Square Footage 1,243 sqft
Price per Sqft $591
MLS Listing ID 40383852
Sold Date 03/05/23
Style Bungalow
Bedrooms 3
Full Baths 2
Abv Grd Liv Area 1,243
Originating Board Oakville
Annual Tax Amount $4,005
Property Description
Amazing Detached 3 Bedroom Bungalow in Hamilton is Waiting For You! Large and wide lot with an oversized shed & garden area
!This Home Features a spacious Kitchen with breakfast Area! Finished basement with Separate Entrance for an in Law Suite Potential! Spacious garage and
Driveway! Garage has been Divided into A Workshop and Self-Contained Living Space with Heat and Hydro- Can be Converted Back to full Sized Garage!
Plenty of Natural Light and Lots More! Fantastic location close to public transit, Go Station or highway access. Short walk to location of the future LRT.
Nearby Shopping, Schools, parks and much more! 200 AMP breaker Panel! Must See It Before it's Gone!
Location
Province ON
County Hamilton
Area 27 - Hamilton East
Zoning Residential C
Direction Queenstone Rd and Old Orchard
Rooms
Basement Separate Entrance, Full, Finished
Kitchen 1
Interior
Interior Features Other
Heating Forced Air, Natural Gas
Cooling Central Air
Fireplace No
Window Features Window Coverings
Appliance Dryer, Refrigerator, Stove, Washer
Exterior
Parking Features Attached Garage, Garage Door Opener
Garage Spaces 1.0
Roof Type Asphalt Shing
Lot Frontage 64.98
Lot Depth 100.0
Garage Yes
Building
Lot Description Urban, Park, Public Transit, Rec./Community Centre, Schools
Faces Queenstone Rd and Old Orchard
Foundation Concrete Perimeter
Sewer Sewer (Municipal)
Water Municipal
Architectural Style Bungalow
Structure Type Brick
New Construction No
Others
Tax ID 173060105
Ownership Freehold/None
Read Less




