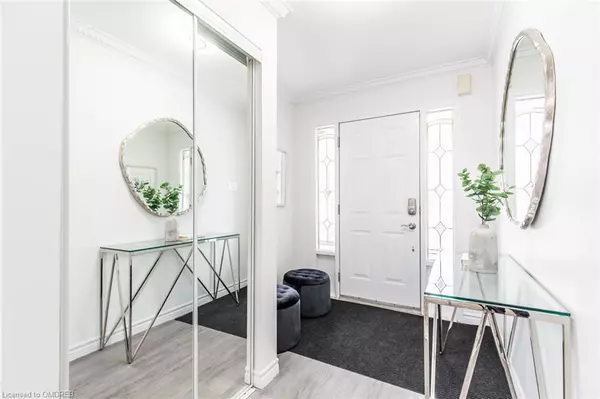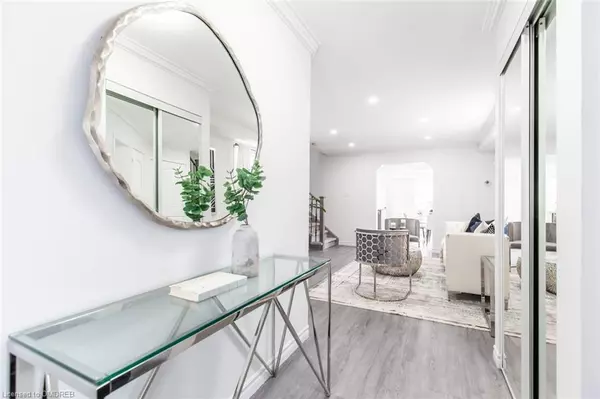For more information regarding the value of a property, please contact us for a free consultation.
29 Whiteface Crescent Brampton, ON L6X 4X3
Want to know what your home might be worth? Contact us for a FREE valuation!

Our team is ready to help you sell your home for the highest possible price ASAP
Key Details
Sold Price $1,030,000
Property Type Single Family Home
Sub Type Single Family Residence
Listing Status Sold
Purchase Type For Sale
Square Footage 2,000 sqft
Price per Sqft $515
MLS Listing ID 40370529
Sold Date 02/05/23
Style Two Story
Bedrooms 4
Full Baths 3
Half Baths 1
Abv Grd Liv Area 2,000
Originating Board Oakville
Annual Tax Amount $4,119
Property Description
Absolutely stunning! Over 2200 sqft of finished living space. This 3+1 bedroom, 3+1 bathroom semi-detached home features new flooring throughout the main and upper floor, brand new kitchen with additional pantry, stainless steel appliances, granite countertop with beautiful subway backsplash. The kitchen opens up to a cozy family room overlooking an expansive fenced-in backyard for those lovely summer get-togethers and BBQ! Spacious entryway seamlessly open into a bright living room (can be used as a separate dining room), plus a 2 piece powder room finishes off this impeccable level. 2nd floor feats new carpet, an unbelievably big primary bedroom with large walk-in closet and 4 piece ensuite. Two other great sized bedrooms on this floor with large windows allowing for all-day natural light share the main 4pc bathroom. Laundry conveniently located on this floor. There is so much natural light!! Spacious basement has own kitchen, bedroom, 4 piece bathroom, separate laundry, and convenient separate entrance from the garage. Park up to 3 cars in the driveway plus one in the garage. Close to all amenities, Go Station, public transit, schools, shops, restaurants, and more! What's not to love? Shows AA+
Location
Province ON
County Peel
Area Br - Brampton
Zoning RS1
Direction Bovaird & Chinguacousy
Rooms
Basement Full, Finished
Kitchen 2
Interior
Interior Features Other
Heating Natural Gas
Cooling Central Air
Fireplace No
Appliance Dishwasher, Dryer, Refrigerator, Stove, Washer
Exterior
Garage Attached Garage
Garage Spaces 1.0
Waterfront No
Roof Type Asphalt Shing
Lot Frontage 21.59
Parking Type Attached Garage
Garage Yes
Building
Lot Description Urban, Near Golf Course, Hospital, Major Highway, Park, Public Parking, Quiet Area, Schools
Faces Bovaird & Chinguacousy
Foundation Concrete Perimeter
Sewer Sewer (Municipal)
Water Municipal
Architectural Style Two Story
Structure Type Brick
New Construction No
Others
Ownership Freehold/None
Read Less
GET MORE INFORMATION





