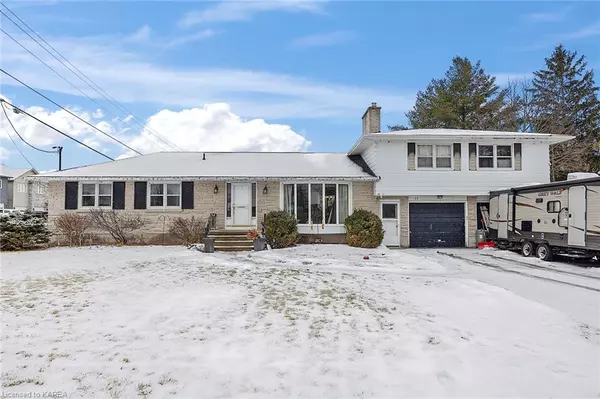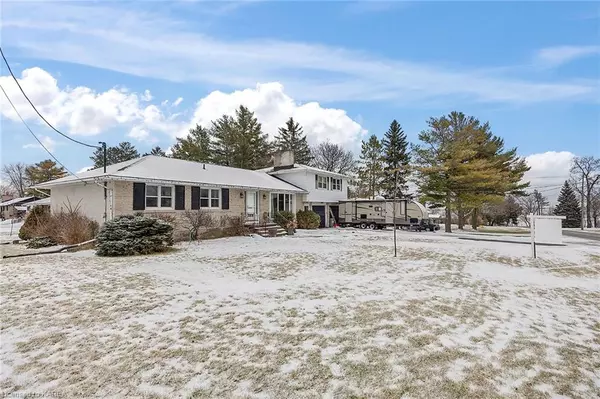For more information regarding the value of a property, please contact us for a free consultation.
11 Westfield Drive Amherstview, ON K7N 1M8
Want to know what your home might be worth? Contact us for a FREE valuation!

Our team is ready to help you sell your home for the highest possible price ASAP
Key Details
Sold Price $625,000
Property Type Multi-Family
Sub Type Duplex Side/Side
Listing Status Sold
Purchase Type For Sale
Square Footage 1,134 sqft
Price per Sqft $551
MLS Listing ID 40368325
Sold Date 02/10/23
Bedrooms 4
Abv Grd Liv Area 1,134
Originating Board Kingston
Annual Tax Amount $4,990
Property Description
ATTENTION FIRST TIME HOME BUYERS, DOWNSIZERS AND/OR INVESTORS!! LIVE IN ONE UNIT, WHILE LEVERAGING THE RENTS FROM THE OTHER UNIT, AS THIS LEGAL DUPLEX IS CONVENIENTLY LOCATED CLOSE TO SEVERAL GREAT AMENITIES INCLUDING SHOPPING, SCHOOLS, PARKS AND AMHERSTVIEW GOLF CLUB. THE MAIN LEVEL WELCOMES YOU WITH A BRIGHT OPEN LIVING ROOM, OFFERING 3 COMFORTABLE SIZED BEDROOMS, A 2-PC BATH AND AN UPDATED 4 PC MAIN BATHROOM. THE FULLY RENOVATED CUSTOM KITCHEN, FEATURES ELEVATED UPPDER CABINETS, STONE COUNTERTOPS, ELEGANT BACKSPLASH AND STAINLESS STEEL APPLIANCES. DOWNSTAIRS OFFERS A 2-PIECE BATHROOM, REC-ROOM WITH BAR AREA, DEN, OFFICE WHICH COULD BE USED AS A 4TH BEDROOM AND A WALK UP TO THE BACKYARD. ABOVE THE ATTACHED DOUBLE CAR GARGAE , THERE’S A SEPARATE APARTMENT FEATURING A LARGE BEDROOM, UPDATED 4-PC BATH, AND LIVING ROOM OPEN FROM THE EAT-IN KITCHEN. THE EXTERIOR OFFERS A LARGE BACKYARD WITH TREES PROVIDING PRIVACY AND A COVERED AWNING OVER THE REAR PATIO. DON'T MISS OUT, CALL OR EMAIL FOR MORE INFORMATION!
Location
Province ON
County Lennox And Addington
Area Loyalist
Zoning R6-1
Direction County Road 6 to Bath Road to Westfield Drive
Rooms
Basement Full, Finished
Kitchen 0
Interior
Heating Forced Air, Natural Gas
Cooling Central Air
Fireplace No
Window Features Window Coverings
Appliance Water Heater Owned, Dishwasher, Dryer, Refrigerator, Stove, Washer
Laundry In Basement
Exterior
Garage Attached Garage
Garage Spaces 2.0
Waterfront No
Roof Type Asphalt Shing
Lot Frontage 98.25
Lot Depth 145.77
Parking Type Attached Garage
Garage Yes
Building
Lot Description Urban, Shopping Nearby
Faces County Road 6 to Bath Road to Westfield Drive
Story 1
Foundation Block
Sewer Sewer (Municipal)
Water Municipal
Level or Stories 1
Structure Type Stone, Vinyl Siding
New Construction No
Others
Tax ID 451311511
Ownership Freehold/None
Read Less
GET MORE INFORMATION





