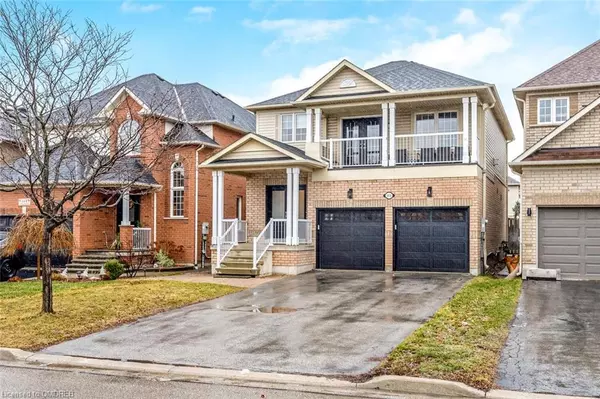For more information regarding the value of a property, please contact us for a free consultation.
166 Ellis Crescent Milton, ON L9T 6B6
Want to know what your home might be worth? Contact us for a FREE valuation!

Our team is ready to help you sell your home for the highest possible price ASAP
Key Details
Sold Price $1,200,000
Property Type Single Family Home
Sub Type Single Family Residence
Listing Status Sold
Purchase Type For Sale
Square Footage 2,014 sqft
Price per Sqft $595
MLS Listing ID 40367690
Sold Date 01/29/23
Style Two Story
Bedrooms 3
Full Baths 2
Half Baths 1
Abv Grd Liv Area 2,414
Originating Board Oakville
Year Built 2003
Annual Tax Amount $4,186
Property Description
Fabulous location and great finishes, including updated bathrooms and a custom-built kitchen. New front doors and garage doors, too! Tall 9-foot ceilings and laundry on the main level. Upstairs enclosed family room has a fold-out Murphy bed, gas fireplace and a balcony, and it can be used for a kids’ playroom, a fourth bedroom or an office. You will adore the location of this home, right around the corner from the Library, Arts Centre, Community Centre, the Go Train, groceries, Starbucks, the arena, the skate park, and so much more. There’s also great access to the 401, which save you time every day commuting.
Location
Province ON
County Halton
Area 2 - Milton
Zoning RMD1
Direction Main St E to Livingston, south to Ellis
Rooms
Basement Full, Finished, Sump Pump
Kitchen 1
Interior
Interior Features Auto Garage Door Remote(s), Central Vacuum Roughed-in, Work Bench
Heating Forced Air, Natural Gas
Cooling Central Air
Fireplaces Number 1
Fireplaces Type Family Room, Gas
Fireplace Yes
Laundry In-Suite, Main Level
Exterior
Parking Features Attached Garage
Garage Spaces 2.0
Roof Type Asphalt Shing
Lot Frontage 36.12
Lot Depth 102.4
Garage Yes
Building
Lot Description Urban, Highway Access, Library, Park, Public Transit, Quiet Area, Rec./Community Centre, Schools
Faces Main St E to Livingston, south to Ellis
Foundation Poured Concrete
Sewer Sewer (Municipal)
Water Municipal
Architectural Style Two Story
Structure Type Brick, Vinyl Siding
New Construction No
Others
Ownership Freehold/None
Read Less
GET MORE INFORMATION





