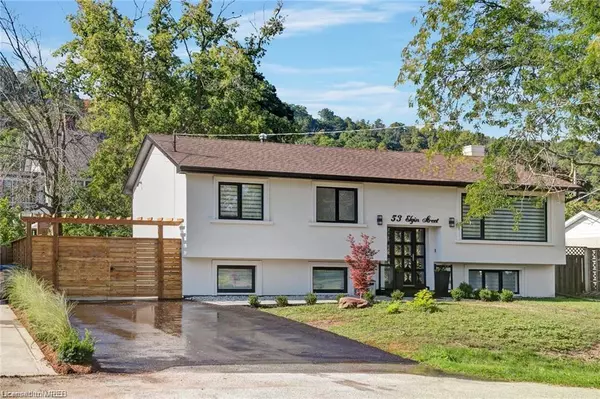For more information regarding the value of a property, please contact us for a free consultation.
53 Elgin Street Grimsby, ON L3M 4G7
Want to know what your home might be worth? Contact us for a FREE valuation!

Our team is ready to help you sell your home for the highest possible price ASAP
Key Details
Sold Price $1,035,000
Property Type Single Family Home
Sub Type Single Family Residence
Listing Status Sold
Purchase Type For Sale
Square Footage 2,200 sqft
Price per Sqft $470
MLS Listing ID 40363863
Sold Date 02/28/23
Style Bungalow Raised
Bedrooms 4
Full Baths 3
Abv Grd Liv Area 2,200
Originating Board Mississauga
Annual Tax Amount $4,493
Property Description
Completely Renovated With The Finest Attention To Details, This Stunning Modern Open-Concept Raised Bungalow Has 2200 Sq Feet Of Living Space, 2+2 Bedrooms, 3 Bathrooms,2 Laundry. The Main Floor Has 2 Bedrooms,2 Bathrooms, Living Space, Laundry. Custom High-Gloss Kitchen With An Oversized Onyx Stone Island. High-End Whirpool Appliances, Two Ovens, Built-In Dishwasher. Maple Eleganza Hardwood Flooring( Both Levels), Custom Blinds, Pot Lights Throughout, And100 Inch Dimplex Electric Fire Place.European Front Door With Rehau Windows Throughout. Basement Has 2 Bedrooms, 1 Bathroom, Living Room And Laundry Room, 8 Foot Ceilings, And A Kitchenette (Potential Added Income). It Is A Walkout Basement With Above Ground Windows. Large Backyard, Two-Tier Deck With Glass Railings. New Asphalt Driveway For Five Cars Plus. Exterior Waterproof Done. Exterior Stucco. Electrical Wiring And Plumbing Done By Code With Permits. All Reno Is Done In The Last Two Years. Extras: Prime Location To School And Daycare, School Bus Pick Up And Drop Off In The Front Of The House, Quite Safe Street, Picturesque Nature Views. Near Shopping, Park, The Lake, And Easy Access To Qew
Location
Province ON
County Niagara
Area Grimsby
Zoning Residential
Direction Casablanca Blvd & Livingston Ave
Rooms
Basement Walk-Out Access, Full, Finished
Kitchen 1
Interior
Interior Features Other
Heating Forced Air
Cooling Central Air
Fireplace No
Appliance Dishwasher, Dryer, Refrigerator, Washer
Exterior
Roof Type Asphalt Shing
Lot Frontage 62.01
Lot Depth 155.37
Garage No
Building
Lot Description Urban, Park, Public Transit, School Bus Route
Faces Casablanca Blvd & Livingston Ave
Foundation Block
Sewer Sewer (Municipal)
Water Municipal
Architectural Style Bungalow Raised
Structure Type Stucco
New Construction No
Others
Tax ID 460090069
Ownership Freehold/None
Read Less
GET MORE INFORMATION





