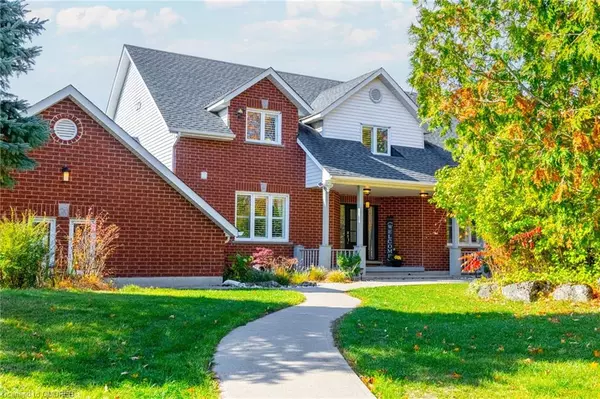For more information regarding the value of a property, please contact us for a free consultation.
2420 Mohawk Trail Milton, ON L0P 1B0
Want to know what your home might be worth? Contact us for a FREE valuation!

Our team is ready to help you sell your home for the highest possible price ASAP
Key Details
Sold Price $2,070,000
Property Type Single Family Home
Sub Type Single Family Residence
Listing Status Sold
Purchase Type For Sale
Square Footage 2,956 sqft
Price per Sqft $700
MLS Listing ID 40351783
Sold Date 01/31/23
Style Two Story
Bedrooms 4
Full Baths 3
Half Baths 1
Abv Grd Liv Area 4,532
Originating Board Oakville
Year Built 1994
Annual Tax Amount $6,502
Lot Size 2.435 Acres
Acres 2.435
Property Description
Escape to your private oasis in this breathtaking estate home in this exclusive Campbellville enclave. Nestled on 2.4 acres of lush, picturesque property, this home offers breathtaking views and endless outdoor activities that will take your breath away. Imagine sipping on a cold drink on your wrap-around deck while taking in the stunning views or diving into your heated inground pool on a hot summer day.
But this home isn't just about relaxation and seclusion; it's also about convenience. Just minutes from modern amenities, including Highway 401 and Mohawk Casino and Racetrack, you'll have everything you need and want at your fingertips. Plus, the home is located in one of the most sought-after school zones, including Brookville Elementary, where your kids will love to attend school.
With over 4500 sq ft of finished space and beautiful renovations throughout, this immaculate property is perfect for entertaining and growing families. The basement apartment, which can be used as an in-law suite or to generate additional income, features a separate laundry, an upgraded kitchen, a three-piece bathroom, a huge living space, a large primary bedroom with views of the green space, and a separate office; this is truly a rare find!
Don't miss this opportunity to own a piece of paradise. We are proud to represent this spectacular property that offers an amazing opportunity to own a home featuring all the checkmarks and then some. It is truly a must-see! Make your appointment today and experience it for yourself.
Location
Province ON
County Halton
Area 2 - Milton
Zoning RE
Direction Guelph Line and 10 Side Road.
Rooms
Basement Separate Entrance, Walk-Out Access, Full, Finished
Kitchen 2
Interior
Interior Features High Speed Internet, Central Vacuum, Auto Garage Door Remote(s), Built-In Appliances, Ceiling Fan(s), In-Law Floorplan
Heating Forced Air, Natural Gas
Cooling Central Air
Fireplaces Number 1
Fireplaces Type Family Room, Gas
Fireplace Yes
Window Features Window Coverings
Appliance Oven, Built-in Microwave, Dishwasher, Dryer, Gas Oven/Range, Gas Stove, Microwave, Range Hood, Refrigerator, Washer
Laundry Main Level
Exterior
Exterior Feature Landscaped, Lighting, Privacy
Parking Features Attached Garage, Garage Door Opener
Garage Spaces 3.0
Pool In Ground
Utilities Available Natural Gas Connected
View Y/N true
View Forest
Roof Type Asphalt Shing
Porch Deck, Porch
Lot Frontage 180.35
Lot Depth 354.07
Garage Yes
Building
Lot Description Rural, Pie Shaped Lot, Campground, Near Golf Course, Greenbelt, Highway Access, Major Highway, Park, Quiet Area
Faces Guelph Line and 10 Side Road.
Foundation Concrete Perimeter
Sewer Septic Tank
Water Drilled Well
Architectural Style Two Story
Structure Type Brick, Metal/Steel Siding
New Construction No
Others
Tax ID 249800089
Ownership Freehold/None
Read Less
GET MORE INFORMATION





