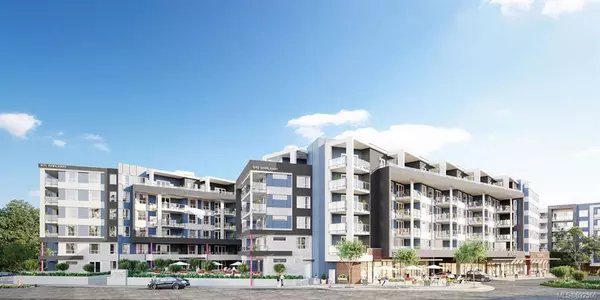For more information regarding the value of a property, please contact us for a free consultation.
958 Pharoah Mews #209 Langford, BC V9B 6W6
Want to know what your home might be worth? Contact us for a FREE valuation!

Our team is ready to help you sell your home for the highest possible price ASAP
Key Details
Sold Price $650,895
Property Type Condo
Sub Type Condo Apartment
Listing Status Sold
Purchase Type For Sale
Square Footage 1,125 sqft
Price per Sqft $578
Subdivision Triple Crown
MLS Listing ID 892566
Sold Date 08/30/23
Style Condo
Bedrooms 3
HOA Fees $421/mo
Rental Info Unrestricted
Year Built 2023
Tax Year 2022
Lot Size 435 Sqft
Acres 0.01
Property Description
The final phase of Triple Crown, Residence III, and IV. 123 units in the two buildings consisting of 1,2 and 3 bedroom units. Both buildings have rooftop patios with an amenity room and share a 1000 sqft gym. The fit and finish sets Triple Crown apart, ductless split heat pumps in the bedrooms and living area, quartz counters throughout, Samsung stainless appliance package: gas stove (convection, air fryer, dehydrator) french door fridge (ice and water) bottom mount freezer, microwave, dishwasher and stacking front load washer and dryer. Premium tiled kitchen backsplash, shower/ tub surrounds bathroom floors, and linear fireplace feature wall. One underground secured parking stall; some units offer an additional parking stall. One storage locker and common bike storage. Rentals, pets, BBQ's ok smoke-free building. 5% deposit holds your unit until completion proposed April to July 2023. Long term rate holds are available. Show suite by appointment only.
Location
Province BC
County Capital Regional District
Area La Florence Lake
Direction South
Rooms
Main Level Bedrooms 3
Kitchen 1
Interior
Interior Features Dining/Living Combo, Eating Area, Elevator
Heating Heat Pump
Cooling Air Conditioning
Flooring Carpet, Laminate, Tile
Fireplaces Number 1
Fireplaces Type Electric, Family Room
Fireplace 1
Window Features Blinds,Vinyl Frames
Appliance Dishwasher, Dryer, Microwave, Oven/Range Gas, Refrigerator, Washer
Laundry In Unit
Exterior
Exterior Feature Balcony/Deck
Amenities Available Bike Storage, Fitness Centre, Roof Deck, Secured Entry, Storage Unit
Roof Type Asphalt Torch On
Total Parking Spaces 2
Building
Building Description Cement Fibre, Condo
Faces South
Story 6
Foundation Poured Concrete
Sewer Sewer Connected
Water Municipal
Structure Type Cement Fibre
Others
HOA Fee Include Garbage Removal,Hot Water,Insurance,Maintenance Grounds,Maintenance Structure,Property Management,Sewer,Water
Ownership Freehold/Strata
Pets Allowed Cats, Dogs
Read Less
Bought with eXp Realty




