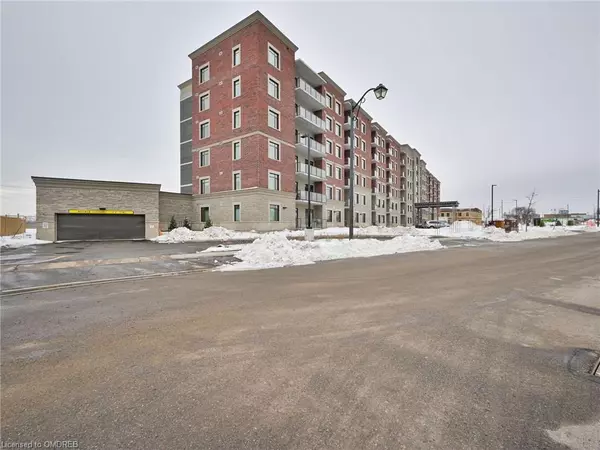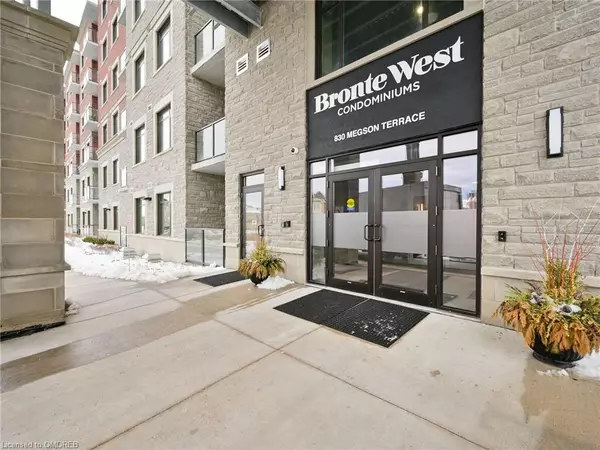For more information regarding the value of a property, please contact us for a free consultation.
830 Megson Terrace #312 Milton, ON L9T 9M7
Want to know what your home might be worth? Contact us for a FREE valuation!

Our team is ready to help you sell your home for the highest possible price ASAP
Key Details
Sold Price $895,000
Property Type Condo
Sub Type Condo/Apt Unit
Listing Status Sold
Purchase Type For Sale
Square Footage 1,396 sqft
Price per Sqft $641
MLS Listing ID 40383744
Sold Date 03/17/23
Style 1 Storey/Apt
Bedrooms 2
Full Baths 2
HOA Fees $205/mo
HOA Y/N Yes
Abv Grd Liv Area 1,396
Originating Board Oakville
Property Description
The future of sustainable living starts here. Milton's Bronte West features some of the lowest condo fees in the country. Howland Green is an award-winning builder who has innovatively made this building into a Net Positive one thereby leaving a zero-carbon footprint. Geothermal heating and cooling system, triple pane fiberglass windows, solar panels, and rainwater recapture means low utility costs saving you money each year. TWO BRAND NEW, NEVER LIVED IN CONDOS, UNITS 118 and 312. Both are 1,396 square feet, which is the Oak model with two bedrooms plus a den and two bathrooms. The building amenities create a social hub where acquaintances become friends and guests are always welcome. The richly appointed spaces feature a private party/amenity room equipped with a kitchen. The adjacent games room offers you the opportunity to get lost in a game of cards or host a private event! Fitness enthusiasts will enjoy the fully equipped state-of-the-art facility, while the yoga studio offers a quieter space to nourish your mind. The surroundings are the perfect medley of a quaint town, a modern, convenient urban centre, and a nature lover's paradise. Restaurants, one-of-a-kind shops, and big box retailers all coexist in the shadow of the Niagara Escarpment and all its recreational pursuits. With so much so close by there's virtually no limit to what's possible. A list of all features and upgrades of each unit is available
Location
Province ON
County Halton
Area 2 - Milton
Zoning RMD2*260
Direction Derry Road/ Bronte St S
Rooms
Basement None
Kitchen 1
Interior
Interior Features Built-In Appliances
Heating Geothermal
Cooling Central Air
Fireplace No
Appliance Dishwasher, Dryer, Microwave, Refrigerator, Stove, Washer
Laundry In-Suite
Exterior
Garage Spaces 1.0
Roof Type Flat
Porch Open
Garage Yes
Building
Lot Description Urban, Greenbelt, Highway Access, Park, Public Transit, Schools
Faces Derry Road/ Bronte St S
Foundation Unknown
Sewer Sewer (Municipal)
Water Municipal
Architectural Style 1 Storey/Apt
Structure Type Brick, Stone
New Construction No
Others
HOA Fee Include Insurance,Central Air Conditioning,Common Elements,Heat,Parking
Ownership Condominium
Read Less




