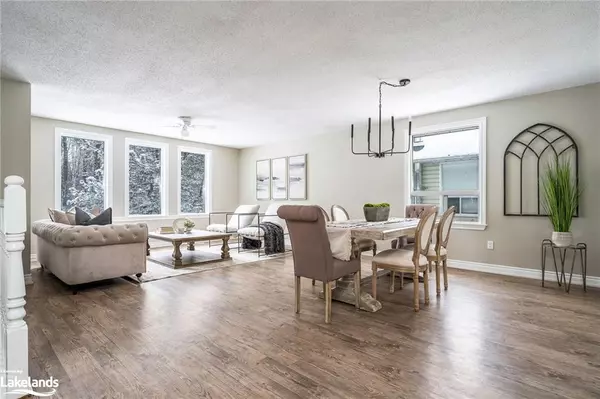For more information regarding the value of a property, please contact us for a free consultation.
80 Smallman Drive Wasaga Beach, ON L9Z 1L1
Want to know what your home might be worth? Contact us for a FREE valuation!

Our team is ready to help you sell your home for the highest possible price ASAP
Key Details
Sold Price $650,000
Property Type Single Family Home
Sub Type Single Family Residence
Listing Status Sold
Purchase Type For Sale
Square Footage 1,440 sqft
Price per Sqft $451
MLS Listing ID 40388005
Sold Date 03/30/23
Style Bungalow
Bedrooms 4
Full Baths 2
Abv Grd Liv Area 1,440
Originating Board The Lakelands
Year Built 1995
Annual Tax Amount $1,939
Property Description
This spacious home is located on a peaceful dead-end street is the perfect place to call home. The lot size of 50 ft x 149 ft is perfect for outdoor activities and summer BBQs. The concrete driveway provides ample parking for your family and guests. As you step inside, you'll be greeted by a warm and inviting living room, with a large dining area, perfect for entertaining guests. The main floor boasts 1440 square feet of living space with 3 spacious bedrooms, full bathroom and laundry. The fully finished basement provides additional living space with a fully renovated bathroom, 2 additional spaces for bedrooms and endless possibilities. The family room offers a cozy gas fireplace, perfect for those chilly nights and lots of room games room/hobby room etc. Additional features: inside entry to the garage, fully fenced yard, Air conditioning. Short walk to restaurants and public transit. Make this your home today.
Location
Province ON
County Simcoe County
Area Wasaga Beach
Zoning R1
Direction River Road West to Smallman Drive to #80
Rooms
Basement Full, Partially Finished
Kitchen 1
Interior
Interior Features Central Vacuum
Heating Forced Air, Natural Gas
Cooling Central Air
Fireplace No
Appliance Water Heater Owned, Dishwasher, Dryer, Freezer, Range Hood, Refrigerator, Stove, Washer
Exterior
Exterior Feature Balcony, Landscaped
Garage Attached Garage, Concrete, Inside Entry
Garage Spaces 1.0
Fence Full
Utilities Available Cable Connected, Electricity Connected, Garbage/Sanitary Collection, Natural Gas Connected, Phone Connected
Waterfront No
Roof Type Asphalt Shing
Lot Frontage 50.0
Lot Depth 149.75
Parking Type Attached Garage, Concrete, Inside Entry
Garage Yes
Building
Lot Description Urban, Cul-De-Sac, Landscaped, Playground Nearby, Trails
Faces River Road West to Smallman Drive to #80
Foundation Block, Concrete Perimeter
Sewer Sewer (Municipal)
Water Municipal
Architectural Style Bungalow
Structure Type Brick, Vinyl Siding
New Construction No
Schools
Elementary Schools Birchview Dunes /Secondary-Collingwood
Others
Tax ID 589610011
Ownership Freehold/None
Read Less
GET MORE INFORMATION





