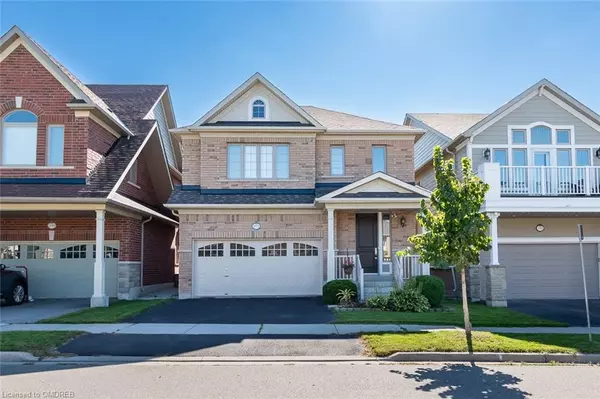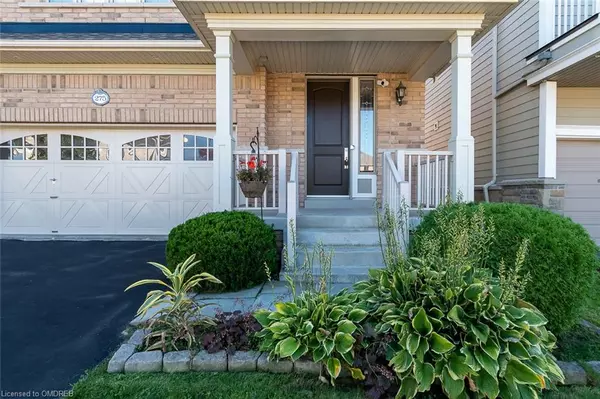For more information regarding the value of a property, please contact us for a free consultation.
275 Holloway Terrace Milton, ON L9T 0S2
Want to know what your home might be worth? Contact us for a FREE valuation!

Our team is ready to help you sell your home for the highest possible price ASAP
Key Details
Sold Price $1,300,000
Property Type Single Family Home
Sub Type Single Family Residence
Listing Status Sold
Purchase Type For Sale
Square Footage 2,214 sqft
Price per Sqft $587
MLS Listing ID 40361699
Sold Date 01/26/23
Style Two Story
Bedrooms 4
Full Baths 3
Half Baths 1
Abv Grd Liv Area 2,907
Originating Board Oakville
Year Built 2009
Annual Tax Amount $4,445
Property Description
Beautiful 3+1 bed (plus loft) prestigious Heathwood home in a great neighbourhood, with finished basement. Situated within walking distance to parks, schools, Sherwood Community Centre (pool, library, skatepark, rinks) Hospital, and downtown core (restaurants/shops). This smart technology home features: hardwood flooring on main floor, 9ft ceilings, gas fireplace, upgraded lighting & freshly painted. Greet your guests in the airy foyer or bring in the groceries through the interior garage access and laundry/mud room. Entertain in the eat-in kitchen with large peninsula, granite counters, S/S appliances and direct access to the backyard. Living room is open to the kitchen with coffered ceiling and large windows. 2nd floor boasts a loft (easily convertible to bedroom) with cozy gas fireplace, primary ensuite (walk-in closet +4pc ensuite), 2 additional beds and 4pc main bath. Builder finished basement has carpet, egress windows, bedroom, rec room and 3pc bath! Act now on this rare beauty!
Location
Province ON
County Halton
Area 2 - Milton
Zoning RMD1*79
Direction MAIN ST. W. / SCOTT BLVD. / KENDALL DR.
Rooms
Basement Full, Finished
Kitchen 1
Interior
Interior Features Central Vacuum
Heating Forced Air, Natural Gas
Cooling Central Air
Fireplaces Number 1
Fireplaces Type Gas
Fireplace Yes
Window Features Window Coverings
Appliance Dishwasher, Microwave, Refrigerator, Stove, Washer
Laundry Main Level
Exterior
Parking Features Attached Garage, Garage Door Opener
Garage Spaces 2.0
Roof Type Asphalt Shing
Lot Frontage 36.09
Lot Depth 89.9
Garage Yes
Building
Lot Description Urban, Playground Nearby, Rec./Community Centre
Faces MAIN ST. W. / SCOTT BLVD. / KENDALL DR.
Foundation Poured Concrete
Sewer Sewer (Municipal)
Water Municipal-Metered
Architectural Style Two Story
Structure Type Brick
New Construction No
Others
Tax ID 249621545
Ownership Freehold/None
Read Less
GET MORE INFORMATION





