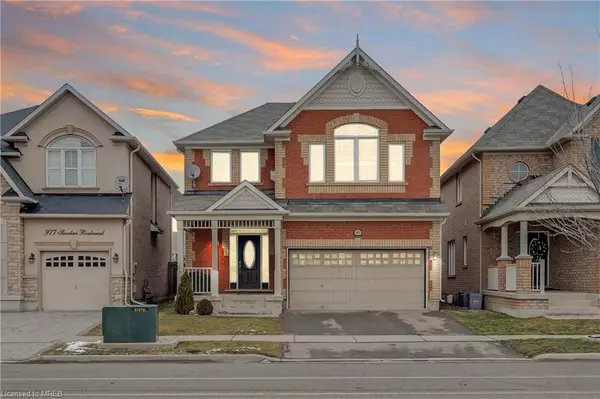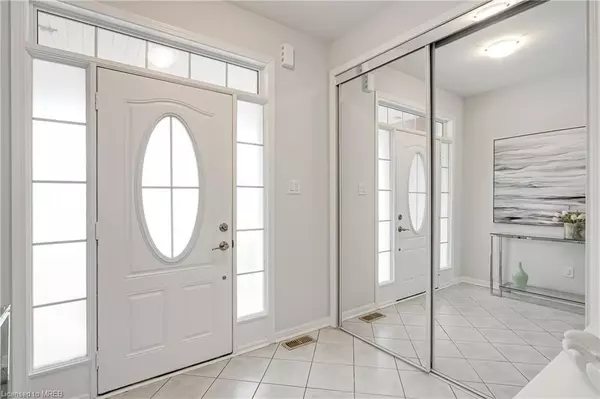For more information regarding the value of a property, please contact us for a free consultation.
981 Savoline Boulevard Milton, ON L9T 7B3
Want to know what your home might be worth? Contact us for a FREE valuation!

Our team is ready to help you sell your home for the highest possible price ASAP
Key Details
Sold Price $1,185,000
Property Type Single Family Home
Sub Type Single Family Residence
Listing Status Sold
Purchase Type For Sale
Square Footage 1,970 sqft
Price per Sqft $601
MLS Listing ID 40369669
Sold Date 02/02/23
Style Two Story
Bedrooms 3
Full Baths 2
Half Baths 1
Abv Grd Liv Area 1,970
Originating Board Mississauga
Annual Tax Amount $4,188
Property Description
Beautiful Mattamy built home in one of Milton's desirable, family-friendly neighbourhoods. An open concept main level offers 9ft smooth ceilings, maple wood flrs & spacious Kitchen with SS appliances & lots of storage space. Convenient access to the garage for your busy lifestyle! Pickett staircase leads to the spectacular loft / great room on the upper level boasting cathedral ceiling, california shutters & stylish gas fireplace. Enjoy your exclusive private primary bedroom with double door entry his/hers closets & a large ensuite with modern corner tub & oversized counter space. Plus two spacious bedroom & a Jack n' Jill bathroom - perfect for a growing family! The unspoiled lower level awaits your finishing touches!
Location
Province ON
County Halton
Area 2 - Milton
Zoning Residential
Direction Louis St Laurent/Savoline
Rooms
Basement Full, Unfinished
Kitchen 1
Interior
Interior Features Auto Garage Door Remote(s), Central Vacuum Roughed-in
Heating Forced Air, Natural Gas
Cooling Central Air
Fireplace No
Window Features Window Coverings
Appliance Dishwasher, Dryer, Gas Stove, Refrigerator, Washer
Laundry Lower Level
Exterior
Parking Features Attached Garage, Garage Door Opener
Garage Spaces 2.0
Roof Type Asphalt Shing
Lot Frontage 35.83
Lot Depth 89.01
Garage Yes
Building
Lot Description Urban, Rectangular, Greenbelt, Hospital, Park, Playground Nearby, Public Transit, Schools
Faces Louis St Laurent/Savoline
Foundation Concrete Perimeter
Sewer Sewer (Municipal)
Water Municipal
Architectural Style Two Story
Structure Type Brick
New Construction No
Others
Ownership Freehold/None
Read Less
GET MORE INFORMATION





