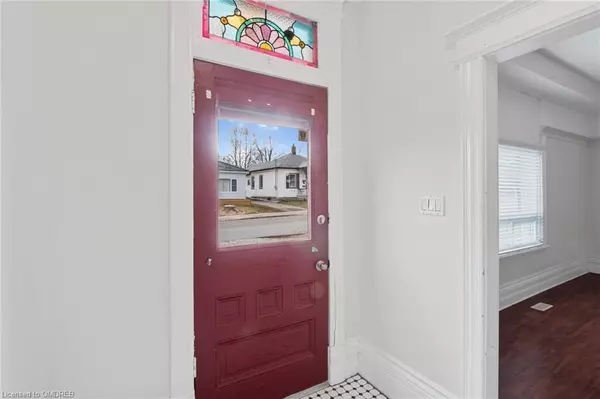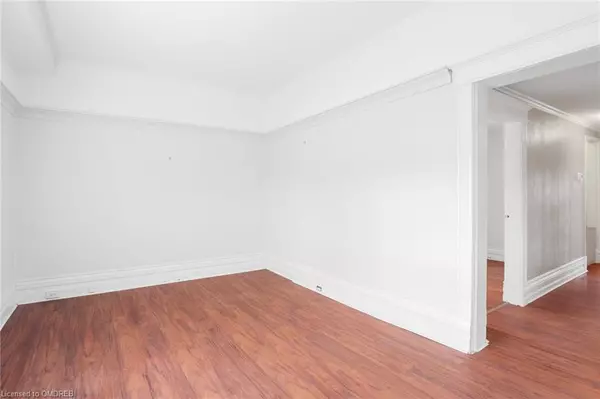For more information regarding the value of a property, please contact us for a free consultation.
1050 Frances Street London, ON N5W 2L7
Want to know what your home might be worth? Contact us for a FREE valuation!

Our team is ready to help you sell your home for the highest possible price ASAP
Key Details
Sold Price $475,000
Property Type Single Family Home
Sub Type Single Family Residence
Listing Status Sold
Purchase Type For Sale
Square Footage 1,650 sqft
Price per Sqft $287
MLS Listing ID 40355737
Sold Date 01/26/23
Style Two Story
Bedrooms 4
Full Baths 2
Abv Grd Liv Area 1,650
Originating Board Oakville
Year Built 1890
Annual Tax Amount $1,820
Property Description
PERFECT OPPORTUNITY for INVESTORS & 1ST TIME HOME BUYERS!!
Vacant Legal (non-conforming) Up-Down Duplex with R2-2 zoning ready to set your own market rent or owner occupy and supplement your mortgage. The lovely main floor apartment boasting old world charm includes 2 bedrooms, 1 bath a spacious foyer, bright living room with electric fireplace and newer kitchen with garden doors. Relax in the large, fully fenced north facing private yard where you will enjoy the ample deck, flagstone fire pit, mature trees and gardens. The freshly painted (2022) secondary 2 bedroom, 1 bath apartment with cozy living room has a separate entrance into a large foyer and rough in for washer/dryer in the kitchen. There are 2 separate hydro meters and 2 owned hot water heaters. New (2021) furnace. Roof (2016). Large driveway with ample parking for 4 in the quiet East London neighborhood. Unfinished basement is excellent for extra storage. Steps to the Western Fairgrounds and Entertainment District. Bus route to both Fanshaw College and UWO.
Location
Province ON
County Middlesex
Area East
Zoning R2-2
Direction EGERTON ST TO FRANCES ST.
Rooms
Basement Separate Entrance, Full, Unfinished
Kitchen 2
Interior
Interior Features Ceiling Fan(s), Separate Hydro Meters, Water Meter
Heating Forced Air, Natural Gas
Cooling Other
Fireplaces Number 1
Fireplaces Type Electric
Fireplace Yes
Window Features Window Coverings
Appliance Water Heater Owned, Dishwasher, Dryer, Hot Water Tank Owned, Refrigerator, Stove, Washer
Laundry In Kitchen, Multiple Locations
Exterior
Fence Full
View Y/N true
View City
Roof Type Asphalt Shing
Street Surface Paved
Lot Frontage 44.29
Lot Depth 132.0
Garage No
Building
Lot Description Urban, Rectangular, Airport, City Lot, Highway Access, Hospital, Library, Park, Place of Worship, Playground Nearby, Public Transit, Regional Mall, Schools, Shopping Nearby
Faces EGERTON ST TO FRANCES ST.
Foundation Concrete Block
Sewer Sewer (Municipal)
Water Municipal-Metered
Architectural Style Two Story
Structure Type Brick
New Construction No
Others
Senior Community false
Tax ID 082980071
Ownership Freehold/None
Read Less




