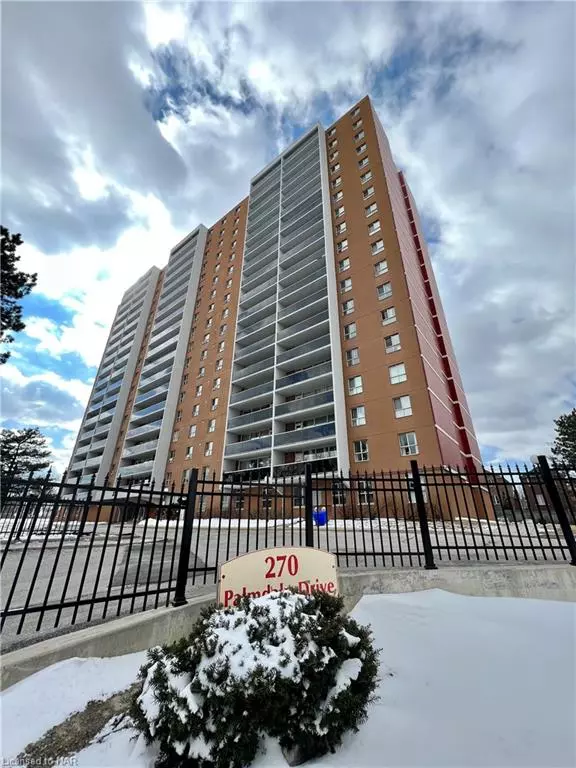For more information regarding the value of a property, please contact us for a free consultation.
270 Palmdale Drive #604 Scarborough, ON M1T 3N8
Want to know what your home might be worth? Contact us for a FREE valuation!

Our team is ready to help you sell your home for the highest possible price ASAP
Key Details
Sold Price $525,000
Property Type Condo
Sub Type Condo/Apt Unit
Listing Status Sold
Purchase Type For Sale
Square Footage 1,165 sqft
Price per Sqft $450
MLS Listing ID 40394322
Sold Date 04/05/23
Style 1 Storey/Apt
Bedrooms 2
Full Baths 1
HOA Fees $639/mo
HOA Y/N Yes
Abv Grd Liv Area 1,165
Originating Board Niagara
Annual Tax Amount $1,339
Property Description
Welcome to your dream condo that you can call home! This totally updated condo unit offers 2 great size bedrooms and a 4pc bathroom. Stunning and newly renovated offering porcelain flooring throughout the entire unit. Kitchen offers new cabinets, countertops and backsplash. Large living room with electric fireplace and beautiful tiled mantle open to dining room with patio door leading to an open air balcony. This condo offers in suite laundry room. Brand new stove, fridge, washer/dryer, and microwave. Amenities include fitness room with sauna, showers and bathroom. Party / meeting room also available. Storage lockers and extra parking spot also available. Plenty of visitor parking. Private unobstructed north east views of the city from the unit. Very convenient highly sought after location close to major highways, schools, shopping, bus route, public parks, city centre, and much more! Come take a look and move right in !
Location
Province ON
County Toronto
Area Te05 - Toronto East
Zoning R3
Direction SHEPPARD AVE E TO PALMDALE DR
Rooms
Kitchen 1
Interior
Interior Features Elevator
Heating Radiant
Cooling Wall Unit(s)
Fireplaces Number 1
Fireplaces Type Electric
Fireplace Yes
Window Features Window Coverings
Appliance Built-in Microwave, Dryer, Microwave, Refrigerator, Stove, Washer
Laundry In-Suite
Exterior
Exterior Feature Balcony, Controlled Entry, Landscape Lighting, Lighting
Parking Features Exclusive, Inside Entry
Fence Fence - Partial
View Y/N true
View City
Roof Type Flat, Tar/Gravel
Porch Open
Garage No
Building
Lot Description Urban, City Lot, Highway Access, Industrial Mall, Industrial Park, Major Highway, Park, Playground Nearby, Public Parking, Public Transit, Quiet Area, School Bus Route, Schools, Shopping Nearby, Subways
Faces SHEPPARD AVE E TO PALMDALE DR
Sewer Sewer (Municipal)
Water Municipal
Architectural Style 1 Storey/Apt
Structure Type Aluminum Siding, Cement Siding, Block, Stucco
New Construction No
Others
HOA Fee Include Insurance,Building Maintenance,Cable TV,Maintenance Grounds,Heat,Hydro,Parking,Utilities,Water
Ownership Condominium
Read Less
GET MORE INFORMATION





