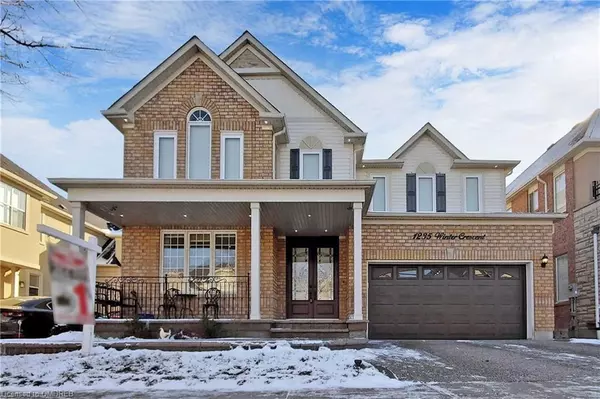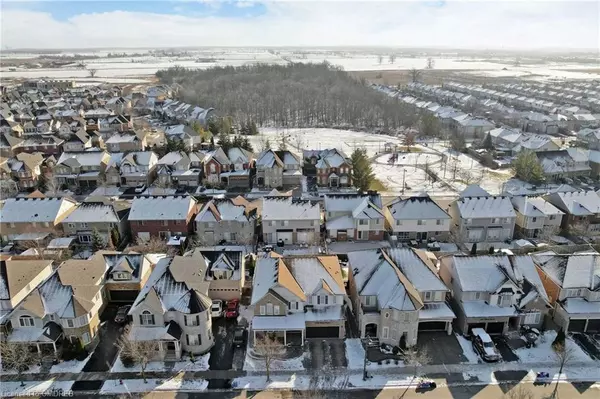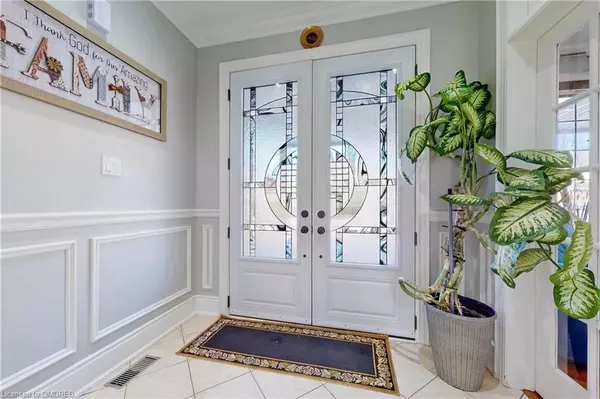For more information regarding the value of a property, please contact us for a free consultation.
1235 Winter Crescent Milton, ON L9T 6V8
Want to know what your home might be worth? Contact us for a FREE valuation!

Our team is ready to help you sell your home for the highest possible price ASAP
Key Details
Sold Price $1,755,000
Property Type Single Family Home
Sub Type Single Family Residence
Listing Status Sold
Purchase Type For Sale
Square Footage 3,390 sqft
Price per Sqft $517
MLS Listing ID 40368355
Sold Date 02/04/23
Style Two Story
Bedrooms 5
Full Baths 3
Half Baths 1
Abv Grd Liv Area 3,390
Originating Board Oakville
Annual Tax Amount $5,479
Property Description
Absolutely The Best Property Currently On The Market! Mattamy's Most Desirable Premium 50' Lot Ravenswood Model On A Quiet Street In Most Desirable Hawthorne Village. 3390 Sq Ft + Professionally Finished Basement W/Separate Side Entrance, Fabulous Layout & Floor Plan W/4 Good Sized Bedrooms & 3 Full Bathrooms + 1 Powder Room, Fully Upgraded House W/Hardwood, Pot Lights & 9' Ceilings On Main Flr, Gas Fireplace, Main Floor Office, Kitchen With S/S Appliances Upgraded Cabinets & Quartz Countertops. Master Retreat W/Large Walk In Closet & Huge Luxurious Ensuite, Painted In Neutral Tones T/O. Dbl Garage W Inside Access, Fully Fenced & Landscaped W/Patterned Concrete Front, Side & Backyard, Large Porch, Walk To Parks, Trails, Schools, Library, Metro Plaza & Public Transit.
Location
Province ON
County Halton
Area 2 - Milton
Zoning RM2
Direction Clark/Ferguson/Louis St Lauren
Rooms
Basement Separate Entrance, Full, Finished
Kitchen 1
Interior
Interior Features None
Heating Forced Air, Natural Gas
Cooling Central Air
Fireplace No
Exterior
Parking Features Attached Garage
Garage Spaces 2.0
Roof Type Asphalt Shing
Lot Frontage 50.0
Lot Depth 98.0
Garage Yes
Building
Lot Description Urban, Arts Centre, Library, Park, Public Transit, Rec./Community Centre, Schools
Faces Clark/Ferguson/Louis St Lauren
Foundation Block
Sewer Sewer (Municipal)
Water Municipal
Architectural Style Two Story
Structure Type Brick, Other
New Construction No
Others
Tax ID 249363874
Ownership Freehold/None
Read Less




