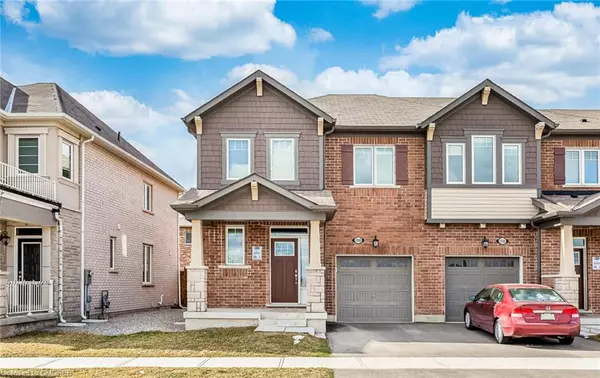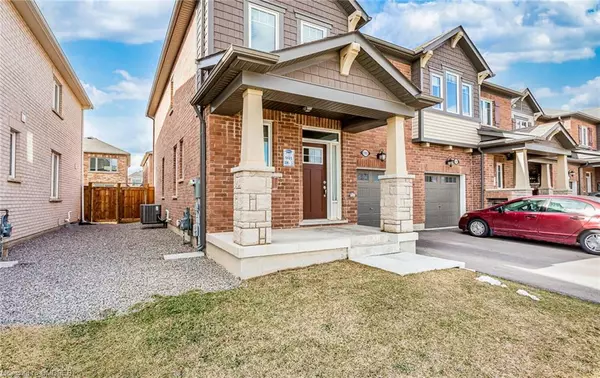For more information regarding the value of a property, please contact us for a free consultation.
1360 Sycamore Garden Milton, ON L9E 1R3
Want to know what your home might be worth? Contact us for a FREE valuation!

Our team is ready to help you sell your home for the highest possible price ASAP
Key Details
Sold Price $1,060,000
Property Type Townhouse
Sub Type Row/Townhouse
Listing Status Sold
Purchase Type For Sale
Square Footage 1,692 sqft
Price per Sqft $626
MLS Listing ID 40380037
Sold Date 03/23/23
Style Two Story
Bedrooms 3
Full Baths 2
Half Baths 1
Abv Grd Liv Area 1,692
Originating Board Oakville
Annual Tax Amount $3,968
Property Description
Beautiful 2 Years New Corner Unit Townhouse Facing Pond In Newly Developed Area In Milton, Appox 1700 Sq Ft, Lots Of Upgrades, Main Floor 9Ft Ceilings, Engineered Wood Flooring Throughout The House, Wooden Staircase, Center Island, S/S Appliances, Built In Microwave, Open Concept Floor Plan W/Large Great Room & Main Floor Office, Inside Access To Garage with Remote Garage Opener, 2nd Floor Laundry Room, Good Size Bed Rooms,Central Vacuum Roughed In.
Close to Schools, Park, Shopping and many more..
Location
Province ON
County Halton
Area 2 - Milton
Zoning Residential
Direction Britannia Road & Thompson Road
Rooms
Basement Full, Unfinished
Kitchen 1
Interior
Interior Features Central Vacuum Roughed-in
Heating Electric Forced Air
Cooling Central Air
Fireplace No
Window Features Window Coverings
Appliance Built-in Microwave, Dishwasher, Dryer, Refrigerator, Washer
Exterior
Parking Features Attached Garage, Garage Door Opener
Garage Spaces 1.0
Roof Type Asphalt Shing
Lot Frontage 29.0
Lot Depth 80.0
Garage Yes
Building
Lot Description Rural, Near Golf Course, Hospital, Park, Schools
Faces Britannia Road & Thompson Road
Foundation Concrete Perimeter
Sewer Sewer (Municipal)
Water Municipal
Architectural Style Two Story
Structure Type Aluminum Siding, Brick
New Construction No
Others
Ownership Freehold/None
Read Less




