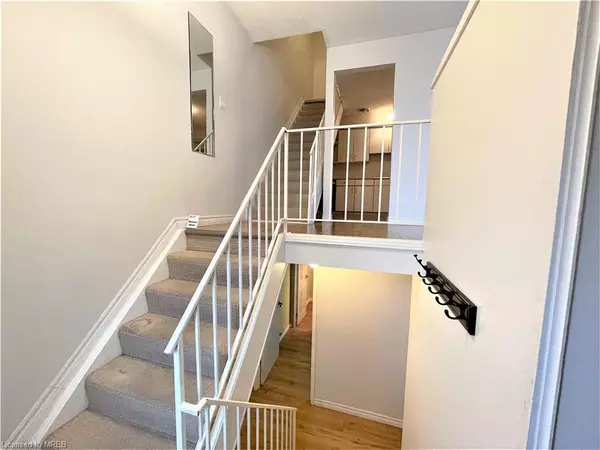For more information regarding the value of a property, please contact us for a free consultation.
760 Berkshire Drive #50 London, ON N6J 4A5
Want to know what your home might be worth? Contact us for a FREE valuation!

Our team is ready to help you sell your home for the highest possible price ASAP
Key Details
Sold Price $380,000
Property Type Townhouse
Sub Type Row/Townhouse
Listing Status Sold
Purchase Type For Sale
Square Footage 1,156 sqft
Price per Sqft $328
MLS Listing ID 40370152
Sold Date 04/17/23
Style Two Story
Bedrooms 3
Full Baths 1
Half Baths 1
HOA Fees $381/mo
HOA Y/N Yes
Abv Grd Liv Area 1,731
Originating Board Mississauga
Year Built 1977
Annual Tax Amount $2,048
Property Description
Looking for the perfect starter home in a desirable neighborhood? Look no further! This beautiful 2-story townhome in Berkshire Village boasts 2+1 bedrooms, 1.5 bathrooms, and plenty of space. The primary bedroom has a large walk-in closet and a makeup area with sink. Enjoy summer nights on the front patio which has a natural gas hook-up for barbeque. Don't miss your chance to see this end-unit in the Westwynds Complex, you won't be disappointed!
Unit comes with 2 parking spots and tons of visitor parking. Comes with Fridge, Stove, Range, Washer & dryer all in "as is" condition. Front area patio with natural gas hook-up for barbeque. All ELFs and window coverings where available.
Location
Province ON
County Middlesex
Area South
Zoning R5-3
Direction Head East on Commissioners Rd. W. from Wonderland Rd S, turn left on Topping Lane and then left on Berkshire Dr. & Westwynds Condominium Community (#760) will be on your Right. Unit is located in back part of the complex.
Rooms
Basement Full, Partially Finished
Kitchen 1
Interior
Interior Features High Speed Internet
Heating Forced Air, Natural Gas
Cooling Central Air
Fireplaces Number 1
Fireplaces Type Wood Burning
Fireplace Yes
Appliance Water Heater Owned, Dishwasher, Dryer, Refrigerator, Stove, Washer
Laundry In Basement, Laundry Room
Exterior
Parking Features Unassigned, Asphalt
Utilities Available Cable Connected, Electricity Connected, Garbage/Sanitary Collection, Natural Gas Connected, Recycling Pickup, Street Lights, Phone Connected
View Y/N true
View Trees/Woods
Roof Type Asphalt Shing
Porch Patio
Garage No
Building
Lot Description Urban, Airport, Dog Park, Library, Major Highway, Park, Place of Worship, Playground Nearby, Public Transit, Rec./Community Centre, Schools, Shopping Nearby
Faces Head East on Commissioners Rd. W. from Wonderland Rd S, turn left on Topping Lane and then left on Berkshire Dr. & Westwynds Condominium Community (#760) will be on your Right. Unit is located in back part of the complex.
Foundation Poured Concrete
Sewer Sewer (Municipal)
Water Municipal
Architectural Style Two Story
Structure Type Aluminum Siding, Brick
New Construction No
Schools
Elementary Schools Woodland Heights Public School, St. Martin Catholic Elementary, École Frère-André, Kensal Park French Immersion
High Schools Westminster Secondary School, Catholic Central Secondary
Others
HOA Fee Include Insurance,Building Maintenance,Common Elements,Maintenance Grounds,Parking,Property Management Fees,Roof,Snow Removal,Water,Windows
Tax ID 088640005
Ownership Condominium
Read Less




