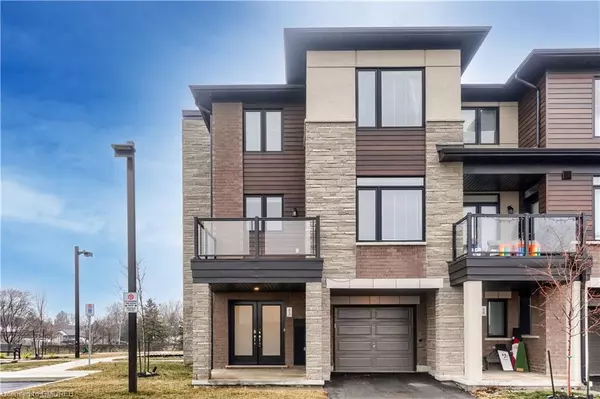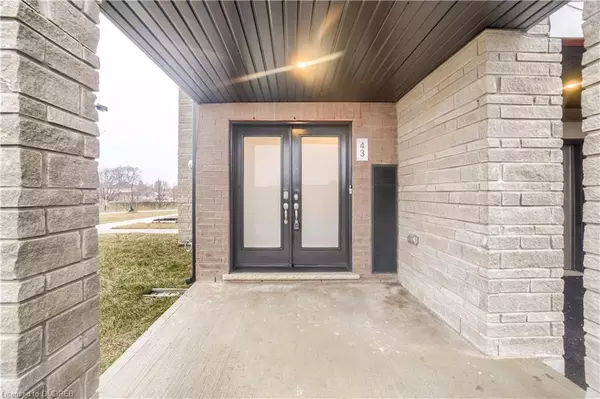For more information regarding the value of a property, please contact us for a free consultation.
590 North Service Road #43 Hamilton, ON L8E 0K5
Want to know what your home might be worth? Contact us for a FREE valuation!

Our team is ready to help you sell your home for the highest possible price ASAP
Key Details
Sold Price $705,000
Property Type Townhouse
Sub Type Row/Townhouse
Listing Status Sold
Purchase Type For Sale
Square Footage 1,510 sqft
Price per Sqft $466
MLS Listing ID 40370393
Sold Date 03/22/23
Style 3 Storey
Bedrooms 3
Full Baths 2
Half Baths 1
Abv Grd Liv Area 1,510
Originating Board Oakville
Annual Tax Amount $4,072
Property Description
Welcome To Lake Community Living! Modern Stylish Living Space W/3+1 Beds, 3 Baths & a Garage! Looking for a Separate Office with its own Entrance? You are in a luck! Total of 2 Entrances - one leading to the Office/Den; the other one leading to the main unit. Open Concept Contemporary Kitchen W/ Island & Stainless Appliances. Elegant Living Room, Kitchen & Dining W/Contemporary Lighting & Decor! Relax In A Balcony Or Take A Long Walk Or Just Chill On The Lake - No Shortage Of Soul Uplifting Options! Literally Steps To Lake Ontario. QEW Stone's Throw Away. Lots Of Storage Space & Closets.POTL fees of only $126 per month! Garage Entrance to the Unit, Stainless Steel Dishwasher, Fridge & Stove. Clothes Dryer & Washer.
Location
Province ON
County Hamilton
Area 52 - Stoney Creek
Zoning R2
Direction Lakeview Dr./Fruitland Rd.
Rooms
Basement None
Kitchen 1
Interior
Heating Forced Air, Natural Gas
Cooling Central Air
Fireplace No
Appliance Water Heater, Dishwasher, Dryer, Refrigerator, Stove, Washer, Wine Cooler
Laundry In-Suite
Exterior
Exterior Feature Balcony
Parking Features Attached Garage, Exclusive, Asphalt
Garage Spaces 1.0
Waterfront Description Lake Privileges
Roof Type Asphalt Shing
Lot Frontage 30.18
Lot Depth 41.26
Garage Yes
Building
Lot Description Urban, Rectangular, Corner Lot, Highway Access, Hospital, Park, Schools
Faces Lakeview Dr./Fruitland Rd.
Foundation Concrete Perimeter
Sewer Sewer (Municipal)
Water Municipal
Architectural Style 3 Storey
Structure Type Brick, Stucco
New Construction No
Others
HOA Fee Include Potl
Tax ID 173471696
Ownership Freehold/None
Read Less




