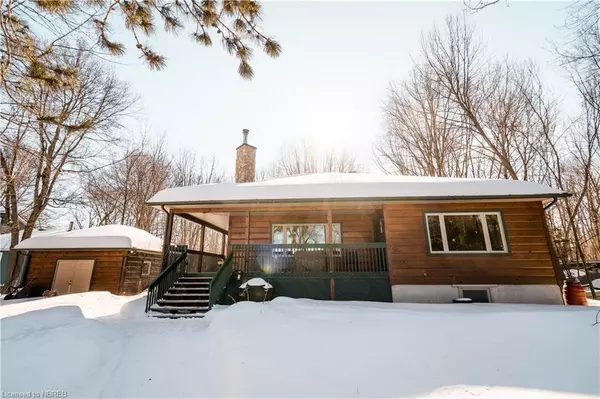For more information regarding the value of a property, please contact us for a free consultation.
330 Waltonian Drive Callander, ON P0H 1H0
Want to know what your home might be worth? Contact us for a FREE valuation!

Our team is ready to help you sell your home for the highest possible price ASAP
Key Details
Sold Price $950,000
Property Type Single Family Home
Sub Type Single Family Residence
Listing Status Sold
Purchase Type For Sale
Square Footage 1,698 sqft
Price per Sqft $559
MLS Listing ID 40384551
Sold Date 03/19/23
Style Bungalow
Bedrooms 5
Full Baths 2
Abv Grd Liv Area 1,698
Originating Board North Bay
Year Built 2007
Annual Tax Amount $6,420
Property Description
Welcome to 330 Waltonian Drive, Callander, Ont. nestled on the south shore of Lake Nipissing. This Rochon Construction custom built 1698 square foot raised bungalow has much to offer for you and your family. The main floor is an open concept featuring a living room, dining room and kitchen where the view of the lake is superb. From the dining room one can easily access the covered porch where a propane gas hook up is conveniently placed for those barbequing occasions. The remainder of the main floor has a large master bedroom, a good sized second bedroom, a 5 piece bathroom and a laundry room. Boasting hot water in-floor heating a large recreation room, 3 large bedrooms, 3 piece bathroom and a work shop area, this basement will most likely satisfy you and your families needs. If you enjoy watching the many beautiful sunsets as well as making s'mores in the fire pit or even just fishing off the shoreline this property offers all of that. This home features forced air propane heating and central air conditioning (furnace was installed in the fall of 2022), the roofs on the main home, 1 1/2 garage and wood shed have been re-shingled in August of 2021, there is a 200 amp service panel as well as a back up generator.
Location
Province ON
County Parry Sound
Area Callander
Zoning RR5
Direction HIGHWAY 654 TO TILICUM BAY ROAD TO WALTONIAN DRIVE
Rooms
Other Rooms Shed(s)
Basement Full, Finished
Kitchen 1
Interior
Interior Features Central Vacuum Roughed-in
Heating Forced Air-Propane, Radiant Floor
Cooling Central Air
Fireplaces Type Wood Burning
Fireplace Yes
Appliance Dishwasher, Dryer, Microwave, Range Hood, Refrigerator, Stove, Washer
Laundry Main Level
Exterior
Exterior Feature Landscaped
Garage Detached Garage, Garage Door Opener, Exclusive, Gravel, Interlock
Garage Spaces 1.0
Utilities Available Cell Service, Electricity Connected, Garbage/Sanitary Collection, Internet Other, Recycling Pickup, Underground Utilities
Waterfront Yes
Waterfront Description Lake, Beach Front
View Y/N true
View Lake
Roof Type Asphalt Shing
Handicap Access None
Porch Deck
Lot Frontage 116.0
Lot Depth 231.8
Parking Type Detached Garage, Garage Door Opener, Exclusive, Gravel, Interlock
Garage Yes
Building
Lot Description Rural, Rectangular, Marina
Faces HIGHWAY 654 TO TILICUM BAY ROAD TO WALTONIAN DRIVE
Foundation Block
Sewer Septic Approved
Water Drilled Well
Architectural Style Bungalow
Structure Type Cedar
New Construction No
Others
Tax ID 522040006
Ownership Freehold/None
Read Less
GET MORE INFORMATION





