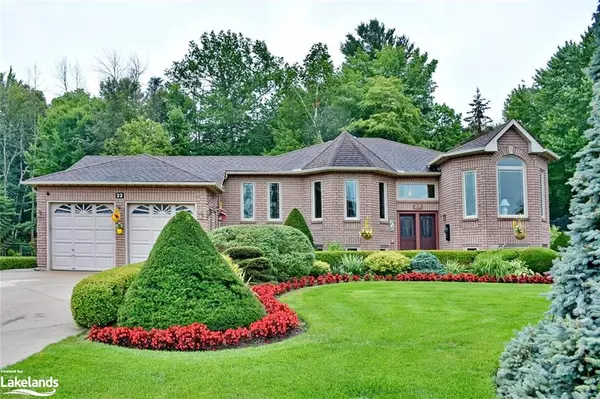For more information regarding the value of a property, please contact us for a free consultation.
22 Bush Crescent Wasaga Beach, ON L9Z 1M3
Want to know what your home might be worth? Contact us for a FREE valuation!

Our team is ready to help you sell your home for the highest possible price ASAP
Key Details
Sold Price $895,000
Property Type Single Family Home
Sub Type Single Family Residence
Listing Status Sold
Purchase Type For Sale
Square Footage 1,578 sqft
Price per Sqft $567
MLS Listing ID 40360289
Sold Date 02/22/23
Style Bungalow Raised
Bedrooms 4
Full Baths 3
Abv Grd Liv Area 2,703
Originating Board The Lakelands
Annual Tax Amount $3,488
Property Description
Welcome home to this wonderful 4 bedroom family home with fabulous curb appeal, spectacular backyard landscaping; featuring decks, patios with interlocking stone, fully fenced on a huge lot backing onto ministry land! The main floor features a welcoming foyer to the main floor featuring a living / dining formal area through to a separate cosy family room with gas fireplace. The kitchen is open to a nice sized dining nook with patio doors to the beautiful backyard. The main has a good sized primary bedroom with en suite and walk in closet. There is another good sized bedroom on the main with lots of windows making it very bright. The laundry is located on the main floor with access to the double attached garage. The lower level is fully finished and features another gas fireplace in the large rec room / games area for all your family fun! Two more large bedrooms are found on the lower level as well as utility and a separate bonus space / storage room. All of this in a highly sought after quiet subdivision in Wasaga Beach. Come see for yourself to appreciate what this one has to offer!! New Windows & Patio Door - 2008 New A/C Unit August 2017 New Furnace - Oct 2016 New Water Heater - Owned - 2018 New Roof 2010 Central Vac roughed in.
Location
Province ON
County Simcoe County
Area Wasaga Beach
Zoning R1
Direction West on River Rd W to south on Silver Birch Crescent to Bush Crescent.
Rooms
Basement Full, Finished
Kitchen 1
Interior
Interior Features Ceiling Fan(s)
Heating Forced Air, Natural Gas
Cooling Central Air
Fireplaces Number 1
Fireplaces Type Family Room, Gas
Fireplace Yes
Window Features Window Coverings
Appliance Dishwasher, Gas Stove, Range Hood, Refrigerator, Washer
Laundry Laundry Room, Main Level
Exterior
Garage Attached Garage
Garage Spaces 2.0
Fence Full
Pool None
Waterfront No
Roof Type Asphalt Shing
Street Surface Paved
Lot Frontage 59.0
Lot Depth 144.0
Parking Type Attached Garage
Garage Yes
Building
Lot Description Urban, Greenbelt, Landscaped, Quiet Area, Schools, Shopping Nearby
Faces West on River Rd W to south on Silver Birch Crescent to Bush Crescent.
Foundation Poured Concrete
Sewer Sewer (Municipal)
Water Municipal
Architectural Style Bungalow Raised
Structure Type Brick, Vinyl Siding
New Construction No
Others
Senior Community false
Tax ID 589650072
Ownership Freehold/None
Read Less
GET MORE INFORMATION





