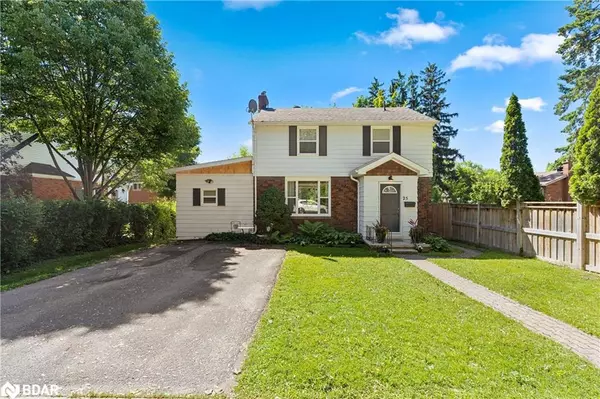For more information regarding the value of a property, please contact us for a free consultation.
25 Dalton Street Barrie, ON L4N 1M4
Want to know what your home might be worth? Contact us for a FREE valuation!

Our team is ready to help you sell your home for the highest possible price ASAP
Key Details
Sold Price $660,000
Property Type Single Family Home
Sub Type Single Family Residence
Listing Status Sold
Purchase Type For Sale
Square Footage 1,463 sqft
Price per Sqft $451
MLS Listing ID 40294189
Sold Date 11/20/22
Style Two Story
Bedrooms 4
Full Baths 2
Abv Grd Liv Area 1,463
Originating Board Barrie
Year Built 1950
Annual Tax Amount $3,864
Property Description
This cute and charming detached home in a highly sought after centrally located Barrie Neighbourhood. This 3+1 Bedroom home has a master suite on the main floor complete with 3 piece bathroom and walk out to the back deck. Spacious main floor is completed with the large living room dining room combination with tons of natural light from large southern facing windows. The second floor features 3 generously sized bedrooms, lots of storage space and a 4 piece bathroom. Basement is complete with office or bedroom, as well as large laundry area and ample storage. New furnace, newer windows, new hot water heater (owned). This homes location can't be beat, close to Highway 400, a short walk to elementary and secondary schools, a short walk to downtown shops and restaurants, water front and library. Call for more details or your private viewing.
Location
Province ON
County Simcoe County
Area Barrie
Zoning RES,
Direction WELLINGTON ST TO TORONTO ST TO DALTON
Rooms
Other Rooms Shed(s)
Basement Full, Partially Finished
Kitchen 1
Interior
Heating Forced Air, Natural Gas
Cooling Central Air
Fireplaces Type Wood Burning
Fireplace Yes
Appliance Water Heater Owned, Dryer, Refrigerator, Stove, Washer
Exterior
Utilities Available Cable Available, Natural Gas Available, Other
Roof Type Shingle
Porch Deck, Patio
Lot Frontage 50.0
Lot Depth 86.89
Garage No
Building
Lot Description Urban, City Lot, Library, Park, Public Transit
Faces WELLINGTON ST TO TORONTO ST TO DALTON
Foundation Poured Concrete
Sewer Sewer (Municipal)
Water Municipal
Architectural Style Two Story
Structure Type Brick, Other
New Construction No
Schools
Elementary Schools Hillcrest
High Schools North
Others
Tax ID 588010060
Ownership Freehold/None
Read Less




