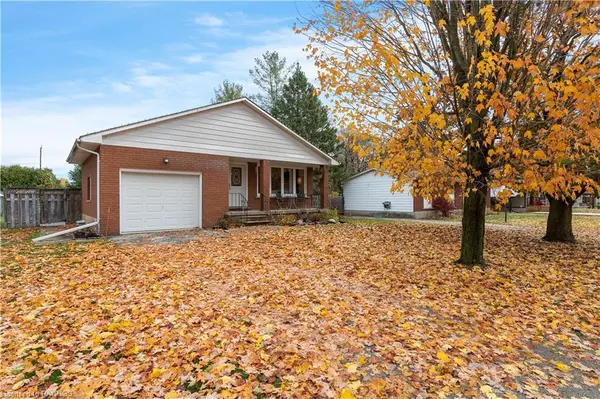For more information regarding the value of a property, please contact us for a free consultation.
330 Henry Street Mount Forest, ON N0G 2L1
Want to know what your home might be worth? Contact us for a FREE valuation!

Our team is ready to help you sell your home for the highest possible price ASAP
Key Details
Sold Price $522,500
Property Type Single Family Home
Sub Type Single Family Residence
Listing Status Sold
Purchase Type For Sale
Square Footage 1,145 sqft
Price per Sqft $456
MLS Listing ID 40342715
Sold Date 04/05/23
Style Bungalow
Bedrooms 3
Full Baths 1
Half Baths 1
Abv Grd Liv Area 2,013
Originating Board Grey Bruce Owen Sound
Year Built 1974
Annual Tax Amount $2,845
Property Description
Great brick bungalow in Mount Forest located on a dead end street. This family home is perfect for a growing family with the ability for 2 more bedrooms in the basement to make this home a 5 bedroom home! Or for the retiree wanting to enjoy a quiet street in town. This home is a great fit for any lifestyle. On the main floor the large open foyer with tile flooring is perfect for welcoming guests and family over. The Living room enjoys large windows to catch the afternoon and evening sun. The 4pc bath has been fully renovated eliminating one of those big ticket items for updating. The kitchen has a convenient walkout to the patio/deck for barbequing and hosting backyard gatherings. 3 good sized bedrooms and dining room round out the main floor. Head downstairs to the enormous recreation room which is perfect for large families. If you need a 4th bedroom, this space will easily allow you to put it in with 1 easy wall. The office space is great for someone who works at home or if you need a 5th bedroom, its very easy to shift the wall to include the utility room window. This would make it a 5 bedroom home which is hard to come by, especially at this price point! The 2pc bath in the basement is convenient and easily convertible into a 3pc with the addition of a tub. Brick, Check. Bungalow, Check. Great Street, Check. Move in Ready, Check. Large Oversized Single Car Garage, Check. All this home needs is you to finish the check list.
Location
Province ON
County Wellington
Area Wellington North
Zoning R1C
Direction From Queen St W turn onto Durham St W, then turn left onto Henry St. Property on the right.
Rooms
Other Rooms Shed(s)
Basement Full, Partially Finished, Sump Pump
Kitchen 1
Interior
Interior Features Auto Garage Door Remote(s), Ceiling Fan(s), Central Vacuum Roughed-in
Heating Baseboard, Electric, Fireplace-Gas
Cooling None
Fireplaces Number 1
Fireplaces Type Gas
Fireplace Yes
Window Features Window Coverings
Appliance Water Heater Owned, Dishwasher, Dryer, Hot Water Tank Owned, Refrigerator, Stove, Washer
Laundry In Basement
Exterior
Exterior Feature Landscaped, Year Round Living
Garage Attached Garage, Garage Door Opener, Asphalt
Garage Spaces 1.0
Fence Fence - Partial
Pool None
Utilities Available Cable Available, Cell Service, Electricity Connected, Garbage/Sanitary Collection, High Speed Internet Avail, Natural Gas Connected, Recycling Pickup, Street Lights, Phone Available
Waterfront No
Waterfront Description River/Stream
Roof Type Asphalt Shing
Street Surface Paved
Porch Deck, Patio, Porch
Lot Frontage 65.0
Lot Depth 131.0
Parking Type Attached Garage, Garage Door Opener, Asphalt
Garage Yes
Building
Lot Description Urban, Rectangular, Hospital, Landscaped, Library, Playground Nearby, Quiet Area, Rec./Community Centre, Schools, Shopping Nearby
Faces From Queen St W turn onto Durham St W, then turn left onto Henry St. Property on the right.
Foundation Poured Concrete
Sewer Sewer (Municipal)
Water Municipal
Architectural Style Bungalow
Structure Type Brick
New Construction No
Others
Senior Community false
Tax ID 710710024
Ownership Freehold/None
Read Less
GET MORE INFORMATION





