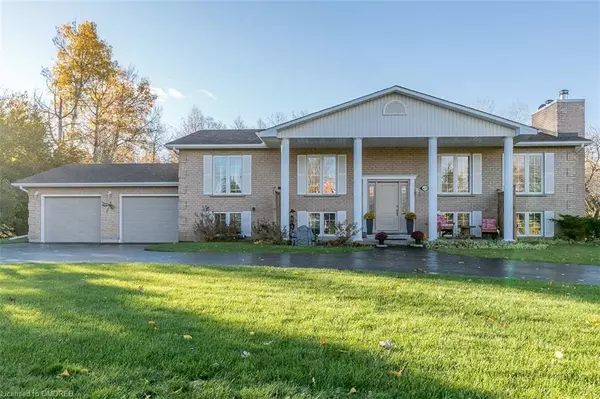For more information regarding the value of a property, please contact us for a free consultation.
18 Audubon Way Georgina, ON L0E 1A0
Want to know what your home might be worth? Contact us for a FREE valuation!

Our team is ready to help you sell your home for the highest possible price ASAP
Key Details
Sold Price $1,320,000
Property Type Single Family Home
Sub Type Single Family Residence
Listing Status Sold
Purchase Type For Sale
Square Footage 1,534 sqft
Price per Sqft $860
MLS Listing ID 40363519
Sold Date 02/06/23
Style Bungalow Raised
Bedrooms 5
Full Baths 3
Abv Grd Liv Area 2,970
Originating Board Oakville
Year Built 1992
Annual Tax Amount $4,700
Property Description
Impressive 3+2 Bedroom Raised Bungalow Sitting On 1.10 Acres In Audubon Estates. This Meticulously Maintained Home Features A Well-Appointed Eat-In Kitchen Overlooking A Warm Sunroom That Walks Out To Your Very Own Private Oasis. The Primary Bedroom Ensuite Has Recently Been Upgraded Featuring A Glass Walk-In Shower. The Lower Level Is Bright With Large Above-Grade Windows, 2 More Bedrooms, 3 Piece Bathroom And Your Very Own Wet Bar! Two Natural Zero-Clearance Wood-Burning Fireplaces Are Such Excellent Features This Time Of Year. Check Out The Full Virtual Tour As You Do Not Want To Miss This One!!
Location
Province ON
County York
Area Georgina
Zoning OSHR
Direction Ravenshoe Rd/York Regional Rd 32 to ON-48 N
Rooms
Other Rooms Gazebo, Shed(s)
Basement Full, Finished, Sump Pump
Kitchen 1
Interior
Interior Features High Speed Internet, Auto Garage Door Remote(s), Built-In Appliances, Ceiling Fan(s), Ventilation System, Wet Bar, Work Bench
Heating Propane
Cooling Central Air
Fireplaces Number 2
Fireplaces Type Wood Burning
Fireplace Yes
Appliance Bar Fridge, Oven, Water Heater Owned, Water Purifier, Built-in Microwave, Dishwasher, Dryer, Freezer, Hot Water Tank Owned, Range Hood, Refrigerator, Stove, Washer
Laundry In Basement, Laundry Room
Exterior
Exterior Feature Landscaped
Parking Features Attached Garage, Garage Door Opener, Asphalt, Circular
Garage Spaces 2.0
Fence Full
Pool None
Utilities Available Electricity Connected, Street Lights, Phone Connected, Propane
View Y/N true
View Trees/Woods
Roof Type Asphalt Shing
Porch Deck
Lot Frontage 131.23
Garage Yes
Building
Lot Description Urban, Near Golf Course, Greenbelt, Highway Access, Open Spaces, Quiet Area, Schools, Trails
Faces Ravenshoe Rd/York Regional Rd 32 to ON-48 N
Foundation Poured Concrete
Sewer Septic Tank
Water Drilled Well
Architectural Style Bungalow Raised
Structure Type Brick
New Construction No
Schools
Elementary Schools St. Bernadette; Black River Public School
High Schools Our Lady Of The Lake; Sutton District High School
Others
Tax ID 035520047
Ownership Freehold/None
Read Less
GET MORE INFORMATION





