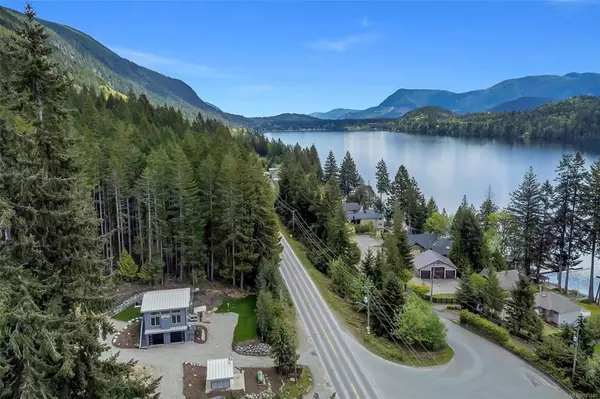For more information regarding the value of a property, please contact us for a free consultation.
9701 Youbou Rd Youbou, BC V0R 3E1
Want to know what your home might be worth? Contact us for a FREE valuation!

Our team is ready to help you sell your home for the highest possible price ASAP
Key Details
Sold Price $960,000
Property Type Single Family Home
Sub Type Single Family Detached
Listing Status Sold
Purchase Type For Sale
Square Footage 820 sqft
Price per Sqft $1,170
MLS Listing ID 921840
Sold Date 04/19/23
Style Main Level Entry with Lower Level(s)
Bedrooms 2
Rental Info Unrestricted
Year Built 2019
Annual Tax Amount $3,106
Tax Year 2022
Lot Size 1.590 Acres
Acres 1.59
Property Description
When only the best will do. At every stage of construction, only the highest materials and craftmanship went into making this incredible carriage house. This home is the first stage of a grand plan featuring a much larger home to be built above. Plans for this home can be viewed as well as a virtual tour of what the completed project will look like. Currently the carriage house offers 820 sq ft of excellence featuring vaulted ceilings, and a completely unique suspended deck offering incredible views of the lake and mountains. Generous use of windows offer a similar view and create a bright and vibrant atmosphere. From the grand fireplace, to the ultra custom kitchen, bathroom with in-mirror tv, OneTouch House home automation, dual quick charging EV stations, tinted windows, the impressive list goes on. There is also a double car garage and impressive 14'x30' boat/RV storage with over height door and 14' ceilings. Finish the dream and build the main home.
Location
Province BC
County Cowichan Valley Regional District
Area Du Youbou
Zoning LR-1
Direction South
Rooms
Basement Full, Unfinished
Main Level Bedrooms 2
Kitchen 1
Interior
Interior Features Dining/Living Combo, Furnished, Storage, Vaulted Ceiling(s)
Heating Forced Air, Heat Pump
Cooling HVAC
Flooring Tile, Vinyl
Fireplaces Number 1
Fireplaces Type Propane
Equipment Propane Tank, Security System, Other Improvements
Fireplace 1
Laundry In House
Exterior
Exterior Feature Balcony/Deck, Balcony/Patio, Low Maintenance Yard, Security System, Sprinkler System
Garage Spaces 2.0
View Y/N 1
View Lake
Roof Type Metal
Total Parking Spaces 6
Building
Lot Description Hillside, Irrigation Sprinkler(s), Landscaped, Marina Nearby, Park Setting, Quiet Area, Recreation Nearby, Rural Setting, Serviced, Southern Exposure, In Wooded Area
Building Description Frame Wood,Glass,Insulation All,Steel Siding, Main Level Entry with Lower Level(s)
Faces South
Foundation Poured Concrete
Sewer Septic System
Water Municipal
Architectural Style Contemporary
Structure Type Frame Wood,Glass,Insulation All,Steel Siding
Others
Restrictions Building Scheme,Restrictive Covenants
Tax ID 016-771-796
Ownership Freehold
Acceptable Financing Must Be Paid Off
Listing Terms Must Be Paid Off
Pets Allowed Aquariums, Birds, Caged Mammals, Cats, Dogs
Read Less
Bought with Real Broker B.C. Ltd.




