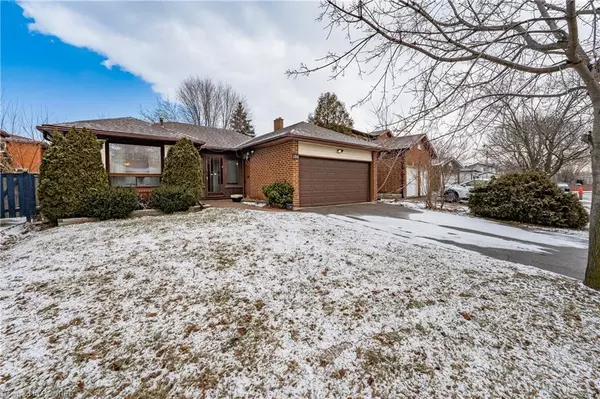For more information regarding the value of a property, please contact us for a free consultation.
104 Stephenson Crescent Richmond Hill, ON L4C 5W1
Want to know what your home might be worth? Contact us for a FREE valuation!

Our team is ready to help you sell your home for the highest possible price ASAP
Key Details
Sold Price $1,265,000
Property Type Single Family Home
Sub Type Single Family Residence
Listing Status Sold
Purchase Type For Sale
Square Footage 1,257 sqft
Price per Sqft $1,006
MLS Listing ID 40379250
Sold Date 02/27/23
Style Bungalow
Bedrooms 3
Full Baths 2
Abv Grd Liv Area 1,257
Originating Board Oakville
Year Built 1983
Annual Tax Amount $5,345
Property Description
Wow! Rare double car garage, south facing bungalow on a sought-after quiet crescent in move-in ready condition! Recent updates include new flooring on main and basement, updated kitchen with quartz counters and s/s appliances, updated light fixtures, fresh paint tones, and replaced roof (approx 2014), windows (approx 2010). Located in one of the newer subdivisions of Crosby means the property has relatively modern construction quality amazing location! Only 3min drive to Go Train station and short walk to local amenities, parks, and schools. These double-car garage bungalows don’t come up often, so don’t miss out!
Location
Province ON
County York
Area Richmond Hill
Zoning RM1S
Direction Crosby ave to Stephenson Gate to Stephenson Crescent
Rooms
Basement Full, Finished
Kitchen 1
Interior
Heating Forced Air, Natural Gas
Cooling Central Air
Fireplace No
Window Features Window Coverings
Appliance Water Heater, Dishwasher, Dryer, Range Hood, Refrigerator, Stove, Washer
Exterior
Garage Attached Garage, Garage Door Opener
Garage Spaces 2.0
Waterfront No
Roof Type Asphalt Shing
Lot Frontage 46.0
Lot Depth 102.0
Parking Type Attached Garage, Garage Door Opener
Garage Yes
Building
Lot Description Urban, Rectangular, Quiet Area
Faces Crosby ave to Stephenson Gate to Stephenson Crescent
Foundation Concrete Block
Sewer Sewer (Municipal)
Water Municipal
Architectural Style Bungalow
Structure Type Brick Veneer
New Construction No
Others
Tax ID 031710032
Ownership Freehold/None
Read Less
GET MORE INFORMATION





