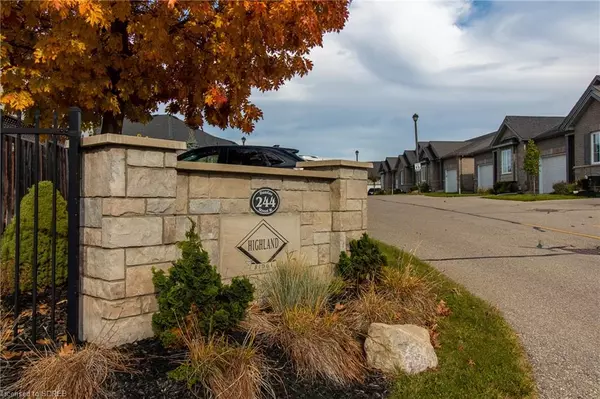For more information regarding the value of a property, please contact us for a free consultation.
244 Dundas Street W #6 Paris, ON N3L 0B4
Want to know what your home might be worth? Contact us for a FREE valuation!

Our team is ready to help you sell your home for the highest possible price ASAP
Key Details
Sold Price $656,000
Property Type Townhouse
Sub Type Row/Townhouse
Listing Status Sold
Purchase Type For Sale
Square Footage 1,135 sqft
Price per Sqft $577
MLS Listing ID 40362885
Sold Date 02/13/23
Style Bungalow
Bedrooms 3
Full Baths 2
Half Baths 1
HOA Fees $354/mo
HOA Y/N Yes
Abv Grd Liv Area 1,820
Originating Board Simcoe
Year Built 2011
Annual Tax Amount $3,176
Property Description
Lovely condo in Paris just waiting for you! There is nothing to do but move into this beautifully finished 2+1 bedroom, 2.5 bath home with a fully finished basement and main floor laundry. The open concept kitchen/dining/living room has been tastefully decorated with an updated kitchen, granite counters, island and back splash. The main floor primary bedroom is spacious, and the front room can be used as an office or 2nd bedroom. The main bath has separate tiled shower and soaker tub. The combined 2 pc bath and main floor laundry provides easy one floor living! Downstairs has a large, finished rec room with cozy gas fireplace, a 3rd bedroom and 4-piece bath. For the hobbyist, you will find a small, neat and tidy workshop in the furnace room. The garage has a bonus screen door, the laneway is paved and there is plenty of parking for visitors! This condo has lots of storage and has been well maintained. You will feel at home as soon as you step in the front door!
Location
Province ON
County Brant County
Area 2105 - Paris
Zoning RM2
Direction Dundas St./King Edward St
Rooms
Basement Full, Partially Finished
Kitchen 1
Interior
Interior Features Air Exchanger, Auto Garage Door Remote(s), Work Bench
Heating Forced Air, Natural Gas
Cooling Central Air
Fireplaces Number 1
Fireplaces Type Gas
Fireplace Yes
Window Features Window Coverings
Appliance Water Softener, Built-in Microwave, Dishwasher, Dryer, Refrigerator, Stove, Washer
Exterior
Exterior Feature Landscaped, Lighting, Year Round Living
Garage Attached Garage, Garage Door Opener, Asphalt
Garage Spaces 1.0
Utilities Available Cell Service, Electricity Connected, Garbage/Sanitary Collection, High Speed Internet Avail, Natural Gas Connected, Recycling Pickup
Waterfront No
Waterfront Description River/Stream
Roof Type Asphalt Shing
Porch Deck
Parking Type Attached Garage, Garage Door Opener, Asphalt
Garage Yes
Building
Lot Description Urban, Ample Parking, City Lot, Near Golf Course, Highway Access, Landscaped, Library, Park, Place of Worship, Rec./Community Centre, Shopping Nearby
Faces Dundas St./King Edward St
Foundation Poured Concrete
Sewer Sewer (Municipal)
Water Municipal
Architectural Style Bungalow
Structure Type Brick, Stone
New Construction No
Others
HOA Fee Include Insurance,Building Maintenance,Common Elements,Maintenance Grounds,Parking,Snow Removal
Tax ID 327950006
Ownership Condominium
Read Less
GET MORE INFORMATION





