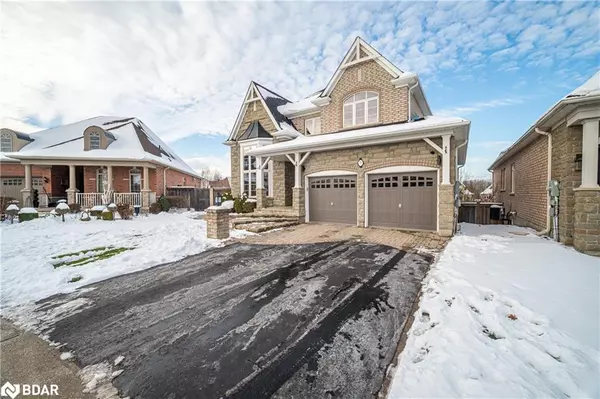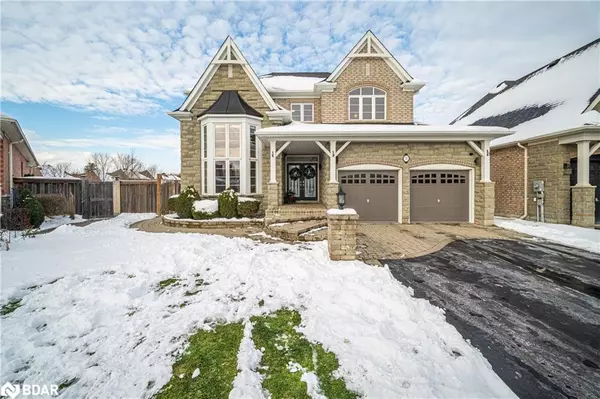For more information regarding the value of a property, please contact us for a free consultation.
70 Royal Park Boulevard W Barrie, ON L4N 6M7
Want to know what your home might be worth? Contact us for a FREE valuation!

Our team is ready to help you sell your home for the highest possible price ASAP
Key Details
Sold Price $1,400,000
Property Type Single Family Home
Sub Type Single Family Residence
Listing Status Sold
Purchase Type For Sale
Square Footage 2,987 sqft
Price per Sqft $468
MLS Listing ID 40360330
Sold Date 01/19/23
Style Two Story
Bedrooms 5
Full Baths 4
Half Baths 1
Abv Grd Liv Area 4,569
Originating Board Barrie
Year Built 2009
Annual Tax Amount $8,407
Lot Size 7,666 Sqft
Acres 0.176
Property Description
Private large property backing onto a city pond with no neighbors behind! This immaculate residence is on a premium walk-out basement lot, in an executive area of the city. Spoil yourself while lounging in your new inground saltwater pool. Backing onto a city pond with views of the neighborhood, this location is hard to beat with western sunsets from the deck and views from all vantage points. Inside are soaring 9" ceilings, large southern-facing windows, hardwood floors, 5 bedrooms, and 5 bathrooms (4 ensuites). A landscaped and manicured lot, uni-stone entry, and a covered front porch. Enter into a large sun-filled foyer with views to the dining room, kitchen, and family room. Timeless hardwood flooring, granite counters, ivory/hale navy cabinets, a custom backsplash, a gas fireplace, crown molding, and a coffered ceiling are just a few of the eye-catching features. The breakfast area off the kitchen & family room features a walk-out to the elevated deck with unparalleled views of the countryside. The dining room with its coffered ceiling and hardwood is ideal for special evenings & dinner parties. The main floor living room with large windows is a cozy retreat. Exquisitely chosen modern light fixtures complete the interior detailing. The second floor offers 4 expansive bedrooms and 4 fabulous en-suite bathrooms. The primary bedroom offers a walk-in closet and ensuite with a glass shower, soaker tub & double sinks. The fully finished walk-out basement has sizeable windows and is well-appointed with a family room, gym, bedroom, full bathroom, den & storage. Plenty of room for the growing family, extended family, or weekend guests looking for a weekend getaway. A large main floor laundry room, mud room, and double garage with inside entry. Fully fenced, (.176 ac) lot with irrigation and a custom salt-water 14'x16.6'x27.11 ft "Gemini" pool (2022). Walking distance to schools, parks, the Lake Simcoe/Dock Road. Don't miss this opportunity to live in the lap of luxury!
Location
Province ON
County Simcoe County
Area Barrie
Zoning R2
Direction Dock Rd to Turner to Royal Park.
Rooms
Other Rooms Shed(s)
Basement Separate Entrance, Walk-Out Access, Full, Finished
Kitchen 1
Interior
Interior Features Central Vacuum, Air Exchanger, Auto Garage Door Remote(s), Built-In Appliances, In-Law Floorplan
Heating Fireplace-Gas
Cooling Central Air
Fireplaces Number 1
Fireplaces Type Living Room, Gas
Fireplace Yes
Window Features Window Coverings
Appliance Water Heater, Water Purifier, Water Softener, Dishwasher, Dryer, Range Hood, Refrigerator, Stove, Washer
Laundry Main Level, Sink
Exterior
Exterior Feature Landscaped, Lawn Sprinkler System, Privacy, Private Entrance, Year Round Living
Parking Features Attached Garage, Garage Door Opener, Asphalt, Paver Block, Inside Entry
Garage Spaces 2.0
Fence Full
Pool In Ground
Utilities Available Cable Connected, Cell Service, Electricity Connected, Garbage/Sanitary Collection, High Speed Internet Avail, Natural Gas Connected, Recycling Pickup, Street Lights, Phone Connected
Waterfront Description Lake Privileges, Lake/Pond
View Y/N true
View Pond
Roof Type Shingle
Porch Deck, Patio, Porch
Lot Frontage 39.57
Lot Depth 130.0
Garage Yes
Building
Lot Description Urban, Irregular Lot, Beach, Greenbelt, Marina, Park, Quiet Area, Schools, Shopping Nearby
Faces Dock Rd to Turner to Royal Park.
Foundation Concrete Perimeter
Sewer Sewer (Municipal)
Water Municipal
Architectural Style Two Story
Structure Type Brick, Stone
New Construction No
Schools
Elementary Schools Algonquin Ridge Es/St. John Paul Ii Catholic School
High Schools Maple Ridge Ss/St. Peter'S Catholic Secondary
Others
Senior Community false
Tax ID 589101542
Ownership Freehold/None
Read Less




