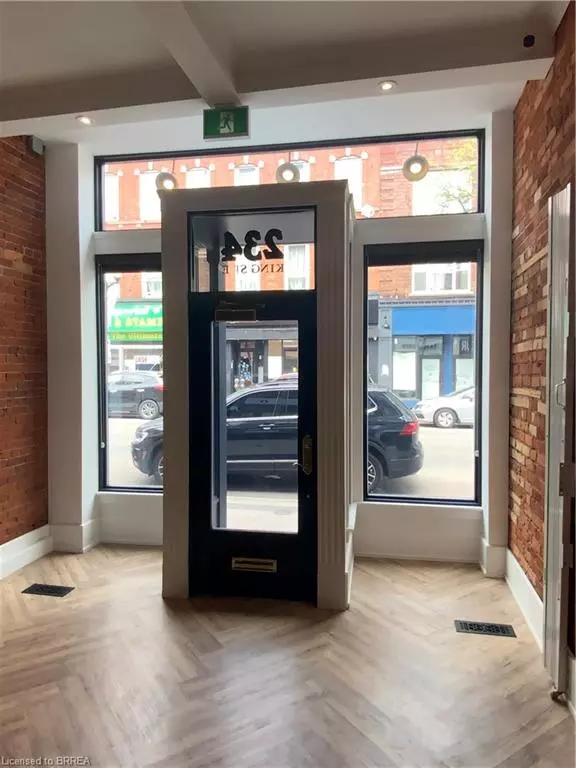For more information regarding the value of a property, please contact us for a free consultation.
234 King Street E Hamilton, ON L8N 1B8
Want to know what your home might be worth? Contact us for a FREE valuation!

Our team is ready to help you sell your home for the highest possible price ASAP
Key Details
Sold Price $985,000
Property Type Commercial
Sub Type Store with Apt/Office
Listing Status Sold
Purchase Type For Sale
Square Footage 2,158 sqft
Price per Sqft $456
MLS Listing ID 40344452
Sold Date 03/16/23
Abv Grd Liv Area 2,158
Originating Board Brantford
Annual Tax Amount $9,948
Property Description
This impressive fully renovated multi use building holds a prominent downtown location and The City of Hamilton's Urban Design and Architecture Award Winner in 2017. This unit offers remarkable live/work or income-generating potential for retail or professional use with an elegant storefront space (900sq ft) on the main floor and a bright open concept 2 level executive apartment above. The storefront was meticulously created as a multi use urban space and ready to adapt to your needs. Thoughtfully designed, the one bedroom apartment makes excellent use of the 900+ sq ft upper level and features hardwood floors, exposed brick walls, custom millwork and 10 to 14 ft ceilings throughout. Careful attention to detail is also apparent in the modern fixtures and finishes in the kitchen and 3 pc bathroom. The kitchen includes a sleek island dining area and is open to the living room. A modern glass enclosed staircase provides access to the private rooftop patio. This private outdoor space with its multi-tiered decks and gas BBQ enclosure offers views of Hamilton Mountain and is spectacular for outdoor entertaining in the city.
Location
Province ON
County Hamilton
Area 14 - Hamilton Centre
Zoning D2 - H21
Direction Between Ferguson Ave & Walnut St
Rooms
Basement Full, Partially Finished
Kitchen 0
Interior
Interior Features Accessory Apartment, Brick & Beam, Floor Drains, Separate Heating Controls, Separate Hydro Meters, Storefront
Heating Forced Air, Natural Gas
Cooling Central Air
Flooring Carpet Free, Hardwood, Linoleum/Vinyl
Fireplace No
Appliance Instant Hot Water, Water Heater Owned
Laundry In-Suite
Exterior
Exterior Feature Lighting, Private Entrance
Garage Leased
Waterfront No
View Y/N true
View City, Panoramic
Handicap Access Accessible Full Bath
Porch Deck
Lot Frontage 13.5
Lot Depth 80.0
Parking Type Leased
Building
Lot Description Rectangular, Business Centre, City Lot, High Traffic Area, Public Transit
Faces Between Ferguson Ave & Walnut St
Story 2
Sewer Sewer (Municipal)
Water Municipal-Metered
Level or Stories 2
Structure Type Brick, Metal/Steel Siding, Wood Siding
New Construction No
Others
Tax ID 171680091
Ownership Freehold/None
Read Less
GET MORE INFORMATION





