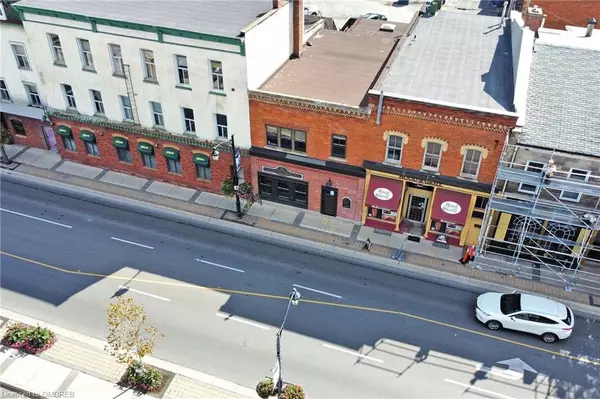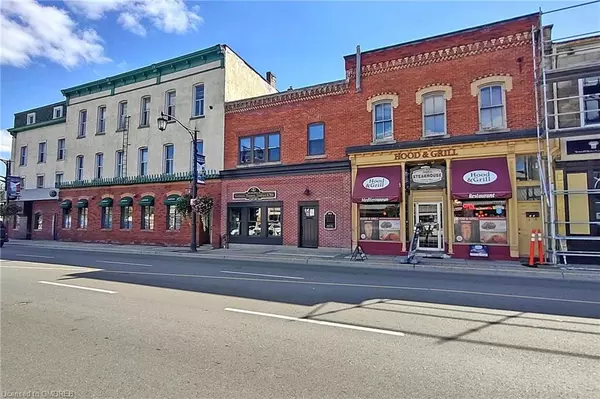For more information regarding the value of a property, please contact us for a free consultation.
264 Main Street E Milton, ON L9T 1P2
Want to know what your home might be worth? Contact us for a FREE valuation!

Our team is ready to help you sell your home for the highest possible price ASAP
Key Details
Sold Price $1,600,000
Property Type Commercial
Sub Type Mixed Use
Listing Status Sold
Purchase Type For Sale
Square Footage 3,127 sqft
Price per Sqft $511
MLS Listing ID 40331051
Sold Date 03/17/23
Abv Grd Liv Area 3,127
Originating Board Oakville
Annual Tax Amount $12,943
Property Description
Charming 2 Storey Brick Building In The Heart Of Old Milton Nestled Among Busy Retail Shops, Restaurants And Boutique Offices. Located In The Center Of Escarpment Country. Free 24/7 Advertising Outside This Historical But Modern Styled Facade. One Can't Travel Through Bustling And Developing Milton Without Driving Past This Well Recognized Commercially Zoned Property. A Comfortable Home To A Thriving Law Practice For Over 50 Years. Partners Are Retiring And Today Is Your Opportunity To Continue The Success Of This Location. Renovated And Welcoming And Currently Operating As Well Functioning Boutique Office. Plenty Of Local Parking, Walk To Town Hall, Take Your Lunch To Mill Pond, Many Restaurants Near Your Door Step. Main floor currently used as office but is zoned for retail / medical / entertainment / restaurant etc. Upper floor can be used as additional office space or residential apartment (3 rooms + Kitchen + Bath). Separate entrance can be created easily (ask Agent) Please Call To Discuss The Many Possibilities Of 264 Main Street East!
Location
Province ON
County Halton
Area 2 - Milton
Zoning C1
Direction Main and Commercial
Rooms
Basement Full, Unfinished
Kitchen 0
Interior
Heating Forced Air, Natural Gas
Cooling Central Air
Fireplace No
Exterior
Lot Frontage 24.0
Lot Depth 95.0
Garage No
Building
Lot Description Rectangular, Other
Faces Main and Commercial
Story 2
Sewer Sewer (Municipal)
Water Municipal
Level or Stories 2
New Construction No
Others
Ownership Freehold/None
Read Less




