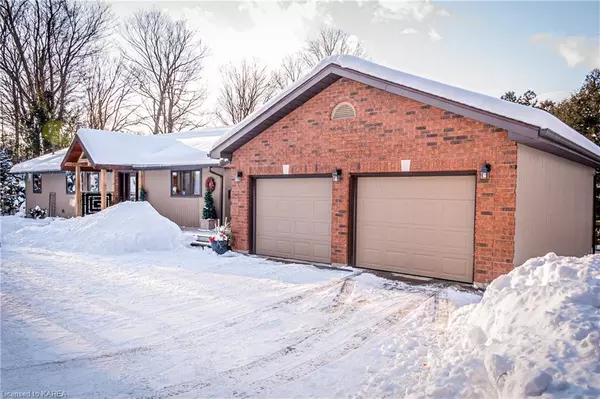For more information regarding the value of a property, please contact us for a free consultation.
9 Greenfield Lane Inverary, ON K0H 1X0
Want to know what your home might be worth? Contact us for a FREE valuation!

Our team is ready to help you sell your home for the highest possible price ASAP
Key Details
Sold Price $1,365,000
Property Type Single Family Home
Sub Type Single Family Residence
Listing Status Sold
Purchase Type For Sale
Square Footage 1,322 sqft
Price per Sqft $1,032
MLS Listing ID 40372877
Sold Date 02/10/23
Style Bungalow
Bedrooms 3
Full Baths 2
Half Baths 1
Abv Grd Liv Area 2,350
Originating Board Kingston
Annual Tax Amount $5,401
Lot Size 1.731 Acres
Acres 1.731
Property Description
Immaculate 3 bedroom, 2.5 bathroom waterfront home on approx. 1.7 acres with glorious westerly views of desirable Loughborough Lake. This bright and open bungalow showcases the amazing view through the 2-story windows that begin in the walk-out lower level and rise the open stairwell to the top of the main floor. On the main floor the gourmet open concept kitchen features lots of storage space, stainless steel appliances, and plenty of granite countertops where you can spread out to cook an amazing meal. The kitchen is open to the dining area with its stunning view. On this level you will find 3 bedrooms, the primary with a gleaming 4-piece ensuite with double sinks and a glassed-in shower, the main 4-piece bathroom, laundry room, access to the 2-car attached garage, and a walk-out to the upper-level deck. Down the curved staircase to the lower level which offers a walk-out to the patio and hot tub, as well as family room with propane fireplace/stove, an office/den, 2-piece bathroom, and a recreation room. The spacious yard is an entertainer’s paradise with ample deck space over two levels, a patio, the hot tub, and then the staircase down to the dock where you can spend your summer boating and swimming in the deep, clean water. The insulated detached workshop (20’ x 30’) is a wonderful bonus, the perfect home for your tools. All of this located just 20 minutes from downtown Kingston!
Location
Province ON
County Frontenac
Area Frontenac
Zoning RLSW
Direction Perth Road to Greenfield Road to Greenfield Lane
Rooms
Other Rooms Workshop
Basement Walk-Out Access, Full, Finished
Kitchen 1
Interior
Interior Features High Speed Internet, Central Vacuum, Built-In Appliances, Ceiling Fan(s)
Heating Forced Air, Propane
Cooling Central Air
Fireplaces Number 2
Fireplaces Type Electric, Propane
Fireplace Yes
Window Features Window Coverings
Appliance Built-in Microwave, Dishwasher, Dryer, Refrigerator, Stove, Washer
Laundry Main Level, Sink
Exterior
Exterior Feature Lighting
Garage Attached Garage, Garage Door Opener, Asphalt, Inside Entry
Garage Spaces 2.0
Utilities Available Cell Service, Electricity Connected, Garbage/Sanitary Collection, Recycling Pickup, Phone Connected
Waterfront Yes
Waterfront Description Lake, West, Stairs to Waterfront
View Y/N true
View Lake, Trees/Woods
Roof Type Asphalt Shing
Porch Deck, Patio, Porch
Lot Frontage 177.0
Lot Depth 425.8
Parking Type Attached Garage, Garage Door Opener, Asphalt, Inside Entry
Garage Yes
Building
Lot Description Rural, Quiet Area, School Bus Route, Visual Exposure
Faces Perth Road to Greenfield Road to Greenfield Lane
Foundation Block
Sewer Septic Tank
Water Drilled Well
Architectural Style Bungalow
Structure Type Brick, Wood Siding
New Construction No
Schools
Elementary Schools Perth Road Public School
High Schools Sydenham High School
Others
Tax ID 362780638
Ownership Freehold/None
Read Less
GET MORE INFORMATION





