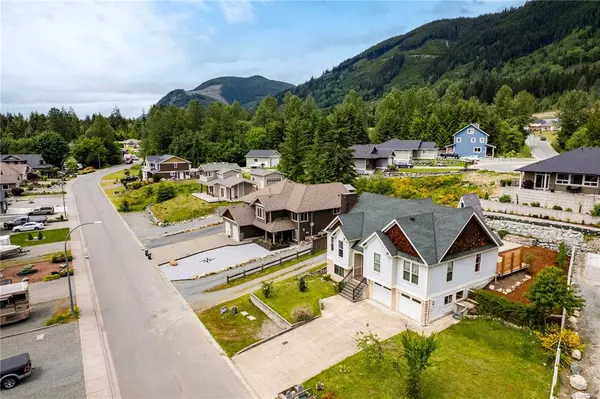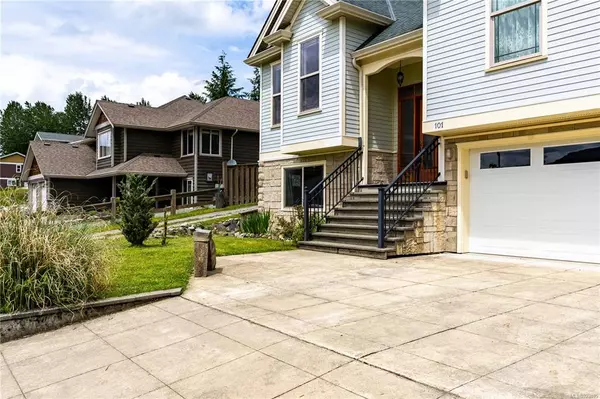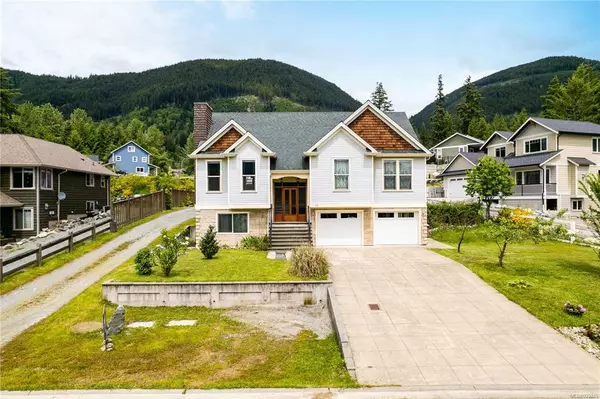For more information regarding the value of a property, please contact us for a free consultation.
101 Beech Cres Lake Cowichan, BC V0R 2G1
Want to know what your home might be worth? Contact us for a FREE valuation!

Our team is ready to help you sell your home for the highest possible price ASAP
Key Details
Sold Price $810,000
Property Type Single Family Home
Sub Type Single Family Detached
Listing Status Sold
Purchase Type For Sale
Square Footage 2,517 sqft
Price per Sqft $321
MLS Listing ID 923485
Sold Date 04/14/23
Style Main Level Entry with Lower/Upper Lvl(s)
Bedrooms 4
Rental Info Unrestricted
Year Built 2010
Annual Tax Amount $5,272
Tax Year 2021
Lot Size 10,454 Sqft
Acres 0.24
Property Description
Quality-built custom home on a large lot and no-thru road in The Slopes neighbourhood. This craftsman style home has a split level entry from the front, with main level entry from the back. 3 bed, 2 bath with an open kitchen and dining/living area and a laundry/mud room complete the main level. 1 bed and bath in-law suite on the lower level with separate walk out entrance, or can be turned into a large flex space for the larger families. Lower level with 1/2 bath and storage and access to the extra-wide newly painted garage and extended workspace/storage. Features oversized windows, hardwood and fir features, marble details in the bathroom, heat pump with A/C, coved ceilings with hidden lighting in living room and master bdrm, and hidden attic room. Lots of parking in the back, with new deck and river rock built shed.
Location
Province BC
County Lake Cowichan, Town Of
Area Du Lake Cowichan
Zoning R1
Direction South
Rooms
Basement Finished, Walk-Out Access, With Windows
Main Level Bedrooms 3
Kitchen 2
Interior
Interior Features Closet Organizer, Controlled Entry, Dining/Living Combo
Heating Heat Pump
Cooling Air Conditioning, HVAC
Flooring Basement Slab, Hardwood, Laminate, Tile
Fireplaces Number 1
Fireplaces Type Electric
Fireplace 1
Window Features Vinyl Frames,Window Coverings
Appliance F/S/W/D, Microwave
Laundry In House
Exterior
Garage Spaces 2.0
Utilities Available Cable Available, Electricity To Lot, Phone Available
Roof Type Asphalt Shingle
Handicap Access Accessible Entrance
Total Parking Spaces 6
Building
Building Description Concrete,Insulation All,Shingle-Other,Wood, Main Level Entry with Lower/Upper Lvl(s)
Faces South
Foundation Poured Concrete
Sewer Sewer Connected
Water Municipal
Additional Building Exists
Structure Type Concrete,Insulation All,Shingle-Other,Wood
Others
Restrictions Easement/Right of Way
Tax ID 027-217-248
Ownership Freehold
Pets Allowed Aquariums, Birds, Caged Mammals, Cats, Dogs
Read Less
Bought with RE/MAX Generation (LC)




