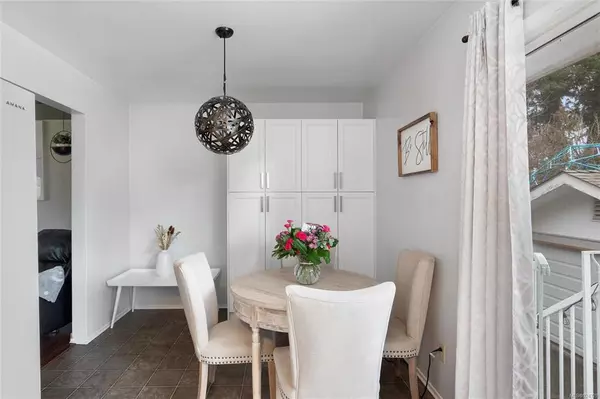For more information regarding the value of a property, please contact us for a free consultation.
3357 Swindell Cres Colwood, BC V9C 2G5
Want to know what your home might be worth? Contact us for a FREE valuation!

Our team is ready to help you sell your home for the highest possible price ASAP
Key Details
Sold Price $905,000
Property Type Single Family Home
Sub Type Single Family Detached
Listing Status Sold
Purchase Type For Sale
Square Footage 2,345 sqft
Price per Sqft $385
MLS Listing ID 924329
Sold Date 04/14/23
Style Main Level Entry with Lower Level(s)
Bedrooms 4
Rental Info Unrestricted
Year Built 1969
Annual Tax Amount $3,606
Tax Year 2022
Lot Size 8,712 Sqft
Acres 0.2
Property Description
This beautiful renovated two-story home offers plenty of space and natural beauty, perfect for anyone looking for a home in a family-oriented neighborhood. This spacious home is just over 2300+ SQFT over two floors and hosts 4 spacious Beds and 3 Baths and plenty of living space. Outside, you have a large deck with views of your backyard, pool, and an additional detached garage. The kitchen is updated with modern appliances and views of the dining area. The 3 bedrooms upstairs have plenty of natural light and great closet space. Downstairs there is an additional bedroom with a 4pc ensuite, a laundry/flex space, cold storage area, and a large family room perfect for entertaining guests or building a dream man/women cave. A short drive to Westshore Town Centre has all the amenities you need making this the perfect family home. Steps to Royal Bay & Esquimalt Lagoon. Close to Sangster, Dunsmuir, Royal Bay, and Wishart Schools.
Location
Province BC
County Capital Regional District
Area Co Wishart South
Direction West
Rooms
Basement Partially Finished
Main Level Bedrooms 3
Kitchen 1
Interior
Interior Features Bar, Ceiling Fan(s), Eating Area, Jetted Tub, Storage
Heating Forced Air, Natural Gas, Oil
Cooling None
Flooring Carpet, Linoleum, Wood
Fireplaces Number 2
Fireplaces Type Family Room, Gas, Living Room
Fireplace 1
Window Features Blinds,Insulated Windows,Screens
Appliance F/S/W/D
Laundry In House
Exterior
Exterior Feature Balcony/Patio, Fencing: Full, Garden, Swimming Pool
Carport Spaces 1
Roof Type Asphalt Shingle
Parking Type Detached, Carport
Total Parking Spaces 3
Building
Lot Description Cul-de-sac, Curb & Gutter, Level, Private
Building Description Frame Wood,Insulation All,Stucco, Main Level Entry with Lower Level(s)
Faces West
Foundation Poured Concrete
Sewer Septic System
Water Municipal
Architectural Style West Coast
Additional Building Potential
Structure Type Frame Wood,Insulation All,Stucco
Others
Tax ID 003-261-425
Ownership Freehold
Pets Description Aquariums, Birds, Caged Mammals, Cats, Dogs
Read Less
Bought with RE/MAX Camosun
GET MORE INFORMATION





