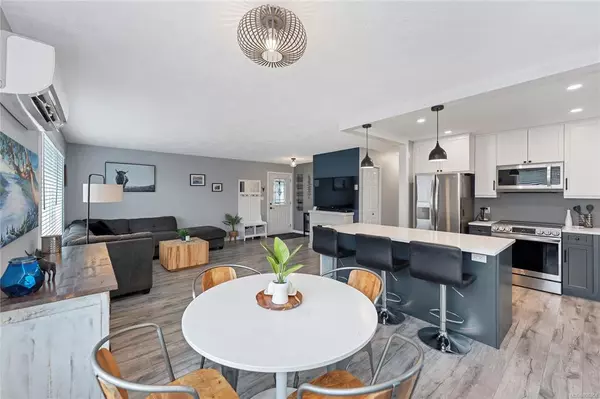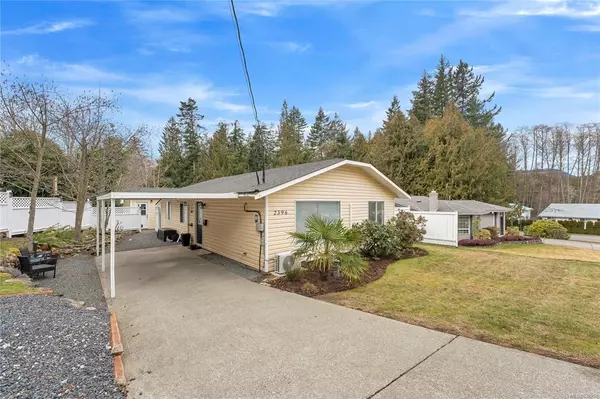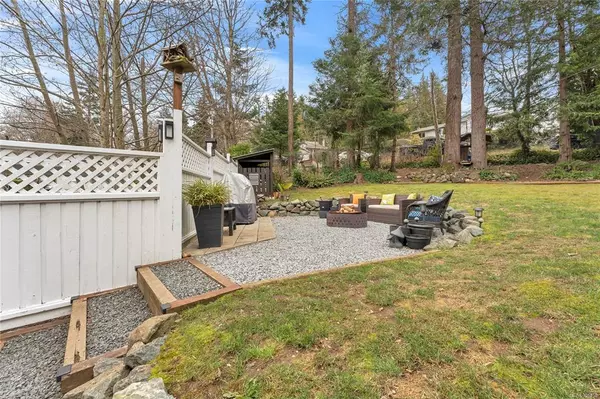For more information regarding the value of a property, please contact us for a free consultation.
2396 Cedar Ridge Dr Sooke, BC V9Z 0V4
Want to know what your home might be worth? Contact us for a FREE valuation!

Our team is ready to help you sell your home for the highest possible price ASAP
Key Details
Sold Price $772,900
Property Type Single Family Home
Sub Type Single Family Detached
Listing Status Sold
Purchase Type For Sale
Square Footage 1,285 sqft
Price per Sqft $601
MLS Listing ID 926258
Sold Date 04/14/23
Style Rancher
Bedrooms 3
Rental Info Unrestricted
Year Built 1988
Annual Tax Amount $3,231
Tax Year 2022
Lot Size 10,018 Sqft
Acres 0.23
Property Description
Don't miss this charming 1988 built 3 bedroom, 2 bathroom one level home with bonus detached studio space. As you enter you are greeted with a bright and modern, open concept living, kitchen and dining area. You will love the renovated space with laminate flooring, stainless steel appliances, soft close drawers, quartz counters and island with loads of extra storage space and seating. In the dining area you will find a wine fridge and more cupboard and counter space, as well as exterior door leading to your bbq and private hot tub. The main bath has a skylight, tile backsplash and laundry area. 3 bedrooms including a primary with his and her closets as well as ensuite complete the main level. Outside you will find storage spaces as well a cute studio with laminate flooring and heat pump. Large 10,000+ sq ft lot with lots of entertaining space (zoning allows for separate garage and suite). Nothing to do but move in and immediate possession possible!
Location
Province BC
County Capital Regional District
Area Sk Broomhill
Direction West
Rooms
Other Rooms Storage Shed
Basement None
Main Level Bedrooms 3
Kitchen 1
Interior
Interior Features Dining Room, Storage
Heating Electric, Heat Pump
Cooling Air Conditioning
Flooring Laminate
Fireplaces Number 1
Fireplaces Type Electric, Living Room
Fireplace 1
Window Features Window Coverings
Appliance Dishwasher, F/S/W/D
Laundry In House
Exterior
Carport Spaces 1
Roof Type Asphalt Shingle
Handicap Access Accessible Entrance, Ground Level Main Floor, Primary Bedroom on Main
Total Parking Spaces 3
Building
Building Description Vinyl Siding, Rancher
Faces West
Foundation Slab
Sewer Sewer Connected
Water Municipal
Architectural Style Contemporary
Additional Building None
Structure Type Vinyl Siding
Others
Restrictions None
Tax ID 001-022-512
Ownership Freehold
Pets Allowed Aquariums, Birds, Caged Mammals, Cats, Dogs
Read Less
Bought with eXp Realty
GET MORE INFORMATION





