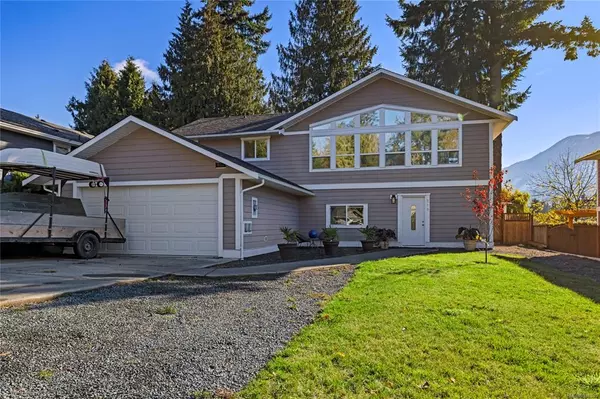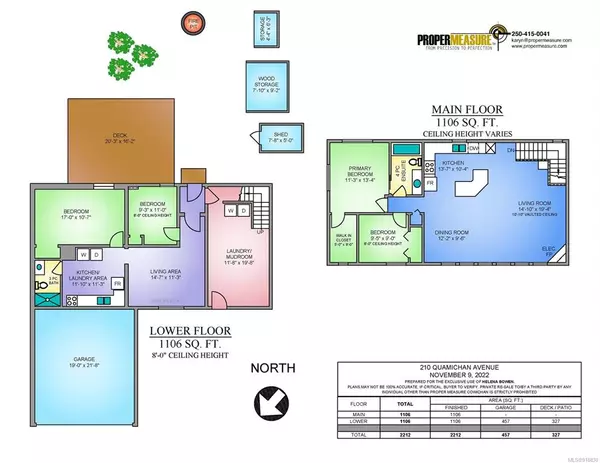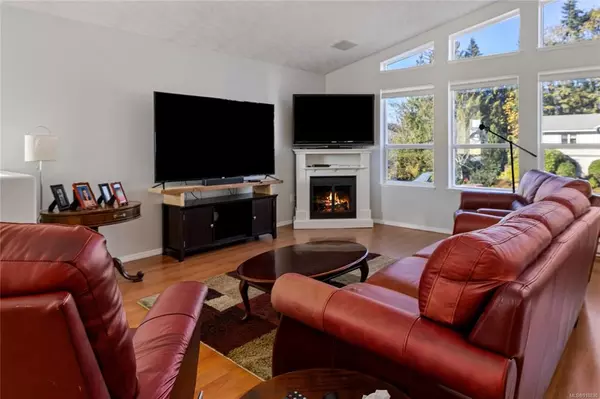For more information regarding the value of a property, please contact us for a free consultation.
210 Quamichan Ave Lake Cowichan, BC V0R 2G0
Want to know what your home might be worth? Contact us for a FREE valuation!

Our team is ready to help you sell your home for the highest possible price ASAP
Key Details
Sold Price $750,000
Property Type Single Family Home
Sub Type Single Family Detached
Listing Status Sold
Purchase Type For Sale
Square Footage 2,212 sqft
Price per Sqft $339
MLS Listing ID 918830
Sold Date 04/14/23
Style Ground Level Entry With Main Up
Bedrooms 4
Rental Info Unrestricted
Year Built 2005
Annual Tax Amount $3,797
Tax Year 2022
Lot Size 10,018 Sqft
Acres 0.23
Property Description
Come have a look at this great family home with a mortgage helper, or vacation rental, here is the ideal set up. A 4 bedroom, 2 bathroom home, on two levels, Main up, and rent out the lower level suite. The lower suite 2 bedroom, with 1 - 3pc bath, with in suite laundry, full sized kitchen, and great living space. This home is in mint condition, like new, built in 2005, has vaulted ceiling in open plan living area on main, lots of windows, and great open living space, 2 bedrooms up, and 2 bedrooms down. Primary bedroom is up, with 4 pc ensuite, and his/ hers walk in closet. Enjoy the fenced yard , rear patio with fire pit. Large double garage. This home is meticulous, well kept, move - in ready, and quick possession possible. Appliances & blinds, all included. A great location, close to the trail system, on no thru road, cul de sac location. Don't pass this by, come view.
Location
Province BC
County Lake Cowichan, Town Of
Area Du Lake Cowichan
Zoning R-1
Direction Northwest
Rooms
Basement Finished, Walk-Out Access
Main Level Bedrooms 2
Kitchen 2
Interior
Interior Features Cathedral Entry, Closet Organizer, Dining Room, Dining/Living Combo, Eating Area
Heating Baseboard, Electric
Cooling None
Flooring Carpet, Laminate, Tile
Fireplaces Number 1
Fireplaces Type Electric, Living Room, Wood Burning
Fireplace 1
Window Features Vinyl Frames
Appliance Dishwasher, F/S/W/D, Microwave
Laundry In House
Exterior
Exterior Feature Balcony/Deck, Fenced
Garage Spaces 2.0
Utilities Available Cable Available, Electricity To Lot, Garbage, Phone Available
View Y/N 1
View Mountain(s)
Roof Type Asphalt Shingle
Handicap Access Accessible Entrance, Primary Bedroom on Main
Total Parking Spaces 6
Building
Lot Description Central Location, Cul-de-sac, Easy Access
Building Description Cement Fibre,Insulation All, Ground Level Entry With Main Up
Faces Northwest
Foundation Poured Concrete
Sewer Sewer Connected
Water Municipal
Architectural Style Contemporary
Additional Building Exists
Structure Type Cement Fibre,Insulation All
Others
Restrictions Building Scheme,Easement/Right of Way
Tax ID 023-032-863
Ownership Freehold
Acceptable Financing Must Be Paid Off
Listing Terms Must Be Paid Off
Pets Allowed Aquariums, Birds, Caged Mammals, Cats, Dogs
Read Less
Bought with Pemberton Holmes Ltd. (Dun)




