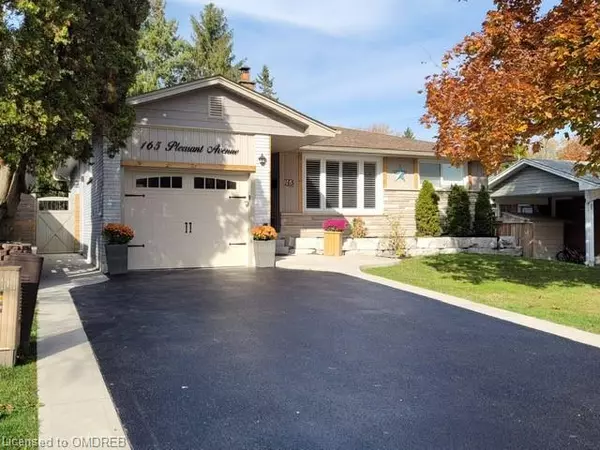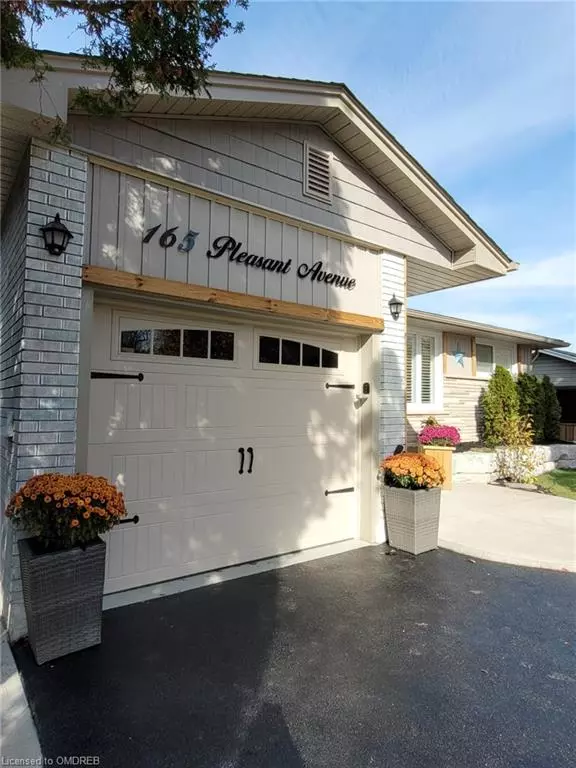For more information regarding the value of a property, please contact us for a free consultation.
165 Pleasant Avenue Dundas, ON L9H 3V3
Want to know what your home might be worth? Contact us for a FREE valuation!

Our team is ready to help you sell your home for the highest possible price ASAP
Key Details
Sold Price $1,070,000
Property Type Single Family Home
Sub Type Single Family Residence
Listing Status Sold
Purchase Type For Sale
Square Footage 1,349 sqft
Price per Sqft $793
MLS Listing ID 40343514
Sold Date 01/28/23
Style Bungalow
Bedrooms 5
Full Baths 2
Half Baths 1
Abv Grd Liv Area 2,339
Originating Board Oakville
Year Built 1969
Annual Tax Amount $4,937
Property Description
** 72 hour escape clause in effect until March 1st, 2023 ** Attention nature lovers! Welcome to 165 Pleasant Avenue in the desirable Pleasant Valley neighbourhood of Dundas. This charming bungalow welcomes you with a stylish main entry connected to a very practical and family-friendly mudroom with garage access. There is a large bright kitchen and dining room great for entertaining plus a main floor family room with barn board details and a cozy fireplace. Also on the main floor is a beautiful primary bedroom with a luxurious ensuite. Two additional main floor bedrooms could serve as a nursery and a home office or dressing room. A sunroom addition at the rear adds generous three-season living space and could be used as a separate entry point to the lower level and future potential in-law suite. The lower level has been extensively renovated with spray foam plus safe and sound insulation, poured concrete flooring and high quality carpeting throughout the living space. There is a spacious family room, separate den, two large bedrooms and a four-piece bathroom. The laundry and utility area would make an excellent space for a second kitchen. Additional upgrades include plumbing, electrical, extensive insulation, California shutters, concrete patio, wading pool and paved four-car driveway. All appliances included. Please note: limited garage space may not fit most normal sized vehicles due to interior stairs accessing mudroom. Also, square footage includes 3-season sunroom. This is a great home in a great location that must be seen.
Location
Province ON
County Hamilton
Area 41 - Dundas
Zoning R2
Direction Dundas St & Main St
Rooms
Other Rooms Playground, Shed(s)
Basement Full, Partially Finished
Kitchen 1
Interior
Interior Features Upgraded Insulation
Heating Forced Air, Natural Gas
Cooling Central Air
Fireplaces Number 2
Fireplace Yes
Window Features Window Coverings
Appliance Dishwasher, Dryer, Microwave, Refrigerator, Stove, Washer
Laundry Lower Level
Exterior
Garage Attached Garage, Garage Door Opener
Garage Spaces 0.5
Fence Full
Waterfront No
Roof Type Asphalt Shing
Porch Patio
Lot Frontage 50.1
Lot Depth 110.3
Parking Type Attached Garage, Garage Door Opener
Garage Yes
Building
Lot Description Urban, Rectangular, Near Golf Course, Greenbelt, Quiet Area, Schools, Trails
Faces Dundas St & Main St
Foundation Unknown
Sewer Sewer (Municipal)
Water Municipal
Architectural Style Bungalow
Structure Type Brick, Vinyl Siding
New Construction No
Others
Tax ID 174530091
Ownership Freehold/None
Read Less
GET MORE INFORMATION





