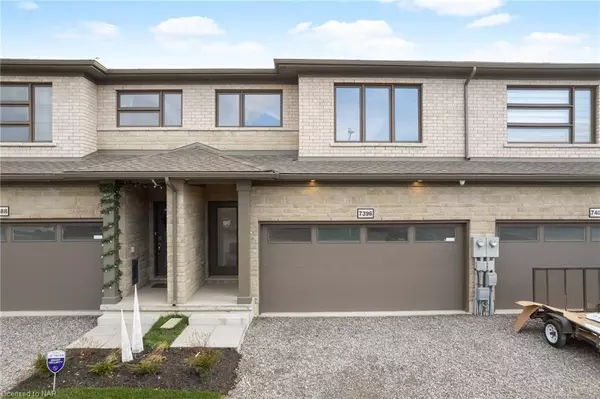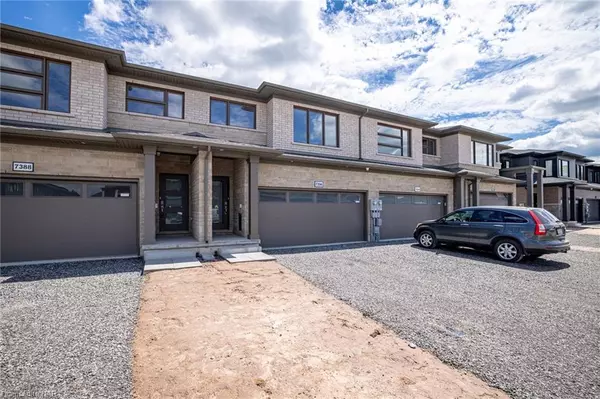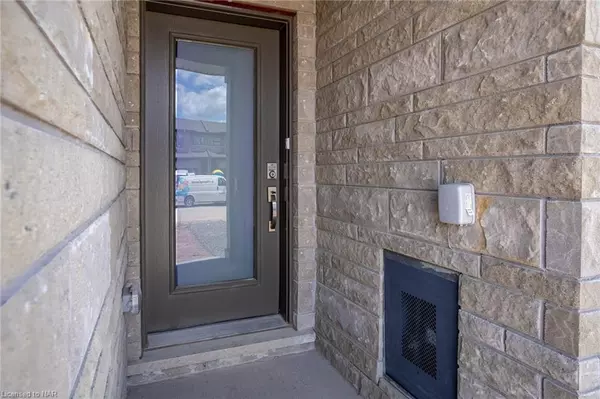For more information regarding the value of a property, please contact us for a free consultation.
7396 Matteo Drive Niagara Falls, ON L2H 3T3
Want to know what your home might be worth? Contact us for a FREE valuation!

Our team is ready to help you sell your home for the highest possible price ASAP
Key Details
Sold Price $715,000
Property Type Townhouse
Sub Type Row/Townhouse
Listing Status Sold
Purchase Type For Sale
Square Footage 1,666 sqft
Price per Sqft $429
MLS Listing ID 40357968
Sold Date 02/14/23
Style Two Story
Bedrooms 3
Full Baths 2
Half Baths 1
Abv Grd Liv Area 1,666
Originating Board Niagara
Year Built 2022
Annual Tax Amount $3,500
Property Description
Brand new! This modern 3 bed, 2.5 bath, two-storey townhouse is situated in a new sought-after development known as Forestview Estates. This home has a two-car garage, a double-wide driveway, and stylish exterior esthetics. Inside, the main floor features an open-concept design with high 9ft. ceilings, luxury vinyl plank floors, and a large living room that flows nicely into the kitchen. The kitchen features classy white quartz countertops, an island, a tiled backsplash, tall cabinets, pot lights, upgraded light fixtures, and Samsung stainless appliances. Directly off the kitchen is a pantry, a coat closet, and a door to access the garage. On the second level, the primary bedroom is located at the front of the house, featuring a 60 sq. ft. walk-in closet and a large 3pc ensuite, finished with quartz counters and an upgraded tile shower w/ glass surround. Also on the second level are two additional bedrooms, a 4pc bath, and a laundry area complete with a new LG washer/dryer. The basement is 70% finished, with a rough-in for a bathroom and a wet bar or kitchenette. The home is only a short walk to St. Michaels High School and minutes from Costco, Walmart, and all other amenities & attractions! This home includes $54k in builder upgrades! Contact today to schedule your viewing!
Location
Province ON
County Niagara
Area Niagara Falls
Zoning R3
Direction McLeod Road West towards Garner, past Garner Road, First Left on Matteo Drive
Rooms
Basement Full, Partially Finished
Kitchen 1
Interior
Interior Features Air Exchanger, Auto Garage Door Remote(s), Rough-in Bath
Heating Forced Air, Natural Gas
Cooling Central Air
Fireplace No
Appliance Instant Hot Water, Built-in Microwave, Dishwasher, Dryer, Refrigerator, Stove, Washer
Laundry Main Level
Exterior
Parking Features Attached Garage
Garage Spaces 2.0
Roof Type Asphalt Shing
Lot Frontage 23.06
Lot Depth 105.61
Garage Yes
Building
Lot Description Urban, Rectangular, Near Golf Course, Highway Access, Playground Nearby, Schools, Shopping Nearby
Faces McLeod Road West towards Garner, past Garner Road, First Left on Matteo Drive
Foundation Poured Concrete
Sewer Sewer (Municipal)
Water Municipal-Metered
Architectural Style Two Story
Structure Type Brick Veneer, Vinyl Siding
New Construction No
Schools
Elementary Schools Forestview Public School
High Schools St. Michael Catholic High School
Others
Tax ID 642631944
Ownership Freehold/None
Read Less




