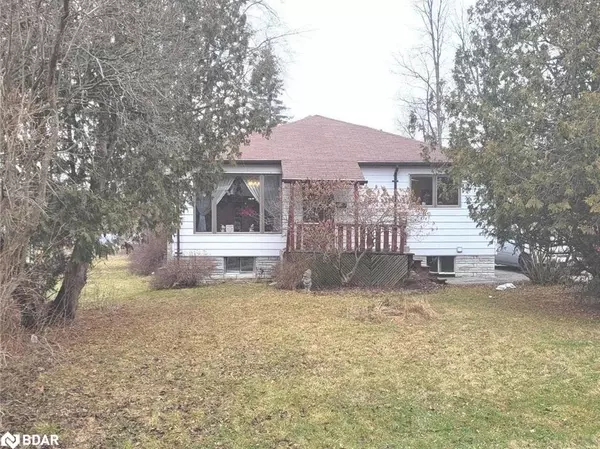For more information regarding the value of a property, please contact us for a free consultation.
28 West Street East Gwillimbury, ON L9N 1L4
Want to know what your home might be worth? Contact us for a FREE valuation!

Our team is ready to help you sell your home for the highest possible price ASAP
Key Details
Sold Price $850,000
Property Type Single Family Home
Sub Type Single Family Residence
Listing Status Sold
Purchase Type For Sale
Square Footage 1,800 sqft
Price per Sqft $472
MLS Listing ID 40366623
Sold Date 03/03/23
Style Backsplit
Bedrooms 3
Full Baths 2
Abv Grd Liv Area 1,800
Originating Board Barrie
Annual Tax Amount $3,440
Property Description
Spacious 4 Level Backsplit Situated On One Of A Kind Intown Lot On A Dead End Street, Just Over A Half Acre " L " Shaped Parcel With 67Ft Of Direct Riverbank On The Holland River Allows For Endless Activities, Solid 3 Bedroom Home Features Large Principle
Rooms, Primary Bedroom Has Semi Ensuite And W/O To Private Balcony Overlooking Yard, Eat In Kitchen, Oversized Family Room With Walkout To Yard, Excellent Opportunity For In-Law Or Rental Potential, Well Maintained And Loved Home Awaits Your Updating Ideas!! Both Bathrooms are Updated, Main Bath Features a Double Sink And Jacuzzi Tub, New Gutter Guards, Drive Through Garage Great For The Toys, Level Well Maintained Lot With Shed And Gardens, Walk To Trails, Local Shopping, Yrt And Go.
Location
Province ON
County York
Area East Gwillimbury
Zoning Res
Direction Yonge/Mount Albert
Rooms
Other Rooms Shed(s)
Basement Full, Unfinished
Kitchen 1
Interior
Heating Forced Air, Oil
Cooling Central Air
Fireplace No
Appliance Water Heater
Exterior
Garage Attached Garage
Garage Spaces 1.0
Waterfront No
Waterfront Description River, River Access, River/Stream
Roof Type Asphalt Shing
Lot Frontage 60.03
Lot Depth 132.0
Parking Type Attached Garage
Garage Yes
Building
Lot Description Urban, Cul-De-Sac, Greenbelt, Ravine
Faces Yonge/Mount Albert
Foundation Concrete Block
Sewer Sewer (Municipal)
Water Municipal
Architectural Style Backsplit
Structure Type Aluminum Siding, Brick
New Construction No
Others
Ownership Freehold/None
Read Less
GET MORE INFORMATION





