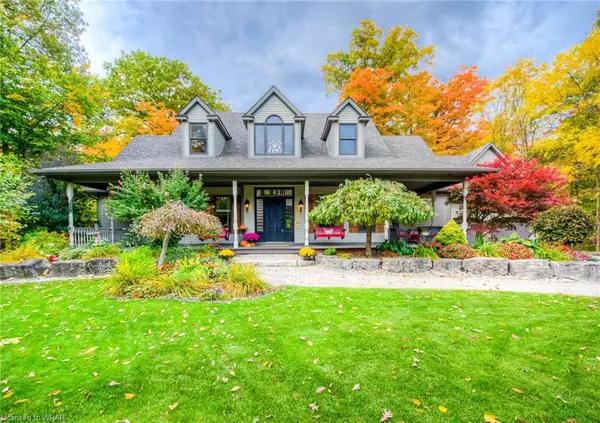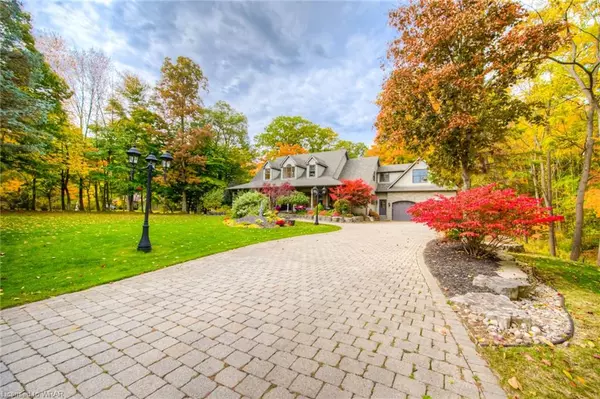For more information regarding the value of a property, please contact us for a free consultation.
652 Westbrook Road Hamilton, ON L0R 2A0
Want to know what your home might be worth? Contact us for a FREE valuation!

Our team is ready to help you sell your home for the highest possible price ASAP
Key Details
Sold Price $1,775,000
Property Type Single Family Home
Sub Type Single Family Residence
Listing Status Sold
Purchase Type For Sale
Square Footage 3,741 sqft
Price per Sqft $474
MLS Listing ID 40336700
Sold Date 01/23/23
Style Two Story
Bedrooms 4
Full Baths 3
Half Baths 1
Abv Grd Liv Area 4,430
Originating Board Waterloo Region
Year Built 1995
Annual Tax Amount $9,001
Lot Size 0.790 Acres
Acres 0.79
Property Description
Enjoy the country lifestyle with easy access to all the amenities! This spectacular custom-built cape cod style home, comes with main floor primary bedroom & laundry, on a ~0.8 acre treed lot with gorgeous landscaping & a fully fenced backyard that backs onto a tiny creek. You will enjoy the scenic views from the large porches that run the length of the front & back of the home, the inground pool & surrounding patio, or though all the big windows located throughout the entire home! When you enter through the main door you are greeted with hardwood floors, vaulting ceiling, beautiful wainscotting, & custom millwork. The great room stuns with French doors across the entire back wall giving a beautiful view of the backyard & lots of natural light that highlights the room's center piece - its 20ft fieldstone wood burning fireplace. The kitchen is perfect to prepare food & entertain with a large island, built in appliances & it wraps into an eat-in dinning area that has a tea/coffee nook, & more cupboard space. The main floor primary bedroom, with recently updated 5 pcs ensuite bathroom, enjoys the same scenic views as the beautiful great room & walks out onto the backyard porch. Upstairs there are 2 bedrooms with walk-in closets, 2 bathrooms, & a large office space filled with windows and skylights and a separate entrance from the garage - a perfect opportunity create a separate space in a multi-generational home. The cozy basement has another bedroom with potential for a 5th bathroom, a rec room, cold room & lots of storage space! Golfers will delight being mins from Scenic Wood Golf Club! Binbrook - 10min, Stoney Creek Costco - 15min, Niagra wine region - 20min, Hamilton and the escarpment hiking trails - 30min. Lots of local opportunities for cider, fruit, cheese, and more. Don't miss this one-of-a-kind dream home!
Location
Province ON
County Hamilton
Area 53 - Glanbrook
Zoning P6
Direction HWY 20 to Westbrook Rd., Westbrook Rd. & Golf Club Rd.
Rooms
Other Rooms Shed(s)
Basement Full, Partially Finished
Kitchen 1
Interior
Interior Features Air Exchanger, Auto Garage Door Remote(s), Built-In Appliances, Ceiling Fan(s), Central Vacuum, Separate Heating Controls
Heating Fireplace-Wood, Forced Air, Natural Gas
Cooling Central Air
Fireplaces Number 1
Fireplaces Type Family Room, Wood Burning
Fireplace Yes
Appliance Range, Dishwasher, Dryer, Microwave, Refrigerator, Stove, Washer
Laundry Laundry Room, Main Level
Exterior
Exterior Feature Landscape Lighting, Landscaped, Lawn Sprinkler System, Year Round Living
Parking Features Attached Garage, Garage Door Opener, Interlock
Garage Spaces 2.0
Pool In Ground, Outdoor Pool
Utilities Available Cell Service, Electricity Connected, High Speed Internet Avail, Natural Gas Connected
View Y/N true
View Trees/Woods
Roof Type Asphalt Shing
Street Surface Paved
Porch Patio, Porch
Lot Frontage 137.59
Lot Depth 325.32
Garage Yes
Building
Lot Description Rural, Irregular Lot, Near Golf Course, Greenbelt, Highway Access, Park, Quiet Area, Ravine, Schools, Trails
Faces HWY 20 to Westbrook Rd., Westbrook Rd. & Golf Club Rd.
Foundation Poured Concrete
Sewer Septic Tank
Water Cistern
Architectural Style Two Story
Structure Type Brick, Stone, Vinyl Siding
New Construction No
Schools
Elementary Schools Tapleytown P.S., Our Lady Of The Assumption C.S.
High Schools Saltfleet S.S., Bishop Ryan C.S
Others
Tax ID 173800116
Ownership Freehold/None
Read Less




