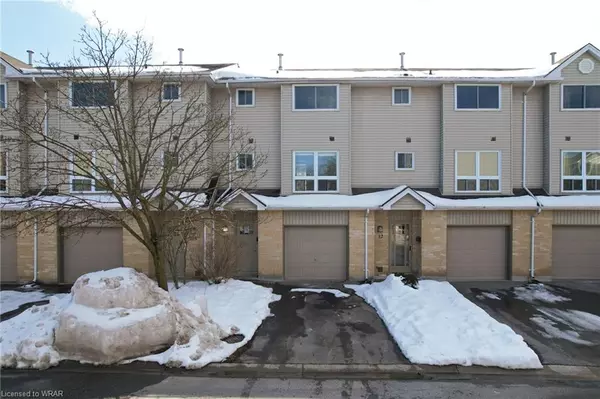For more information regarding the value of a property, please contact us for a free consultation.
536 Third Street #14 London, ON N5V 4R5
Want to know what your home might be worth? Contact us for a FREE valuation!

Our team is ready to help you sell your home for the highest possible price ASAP
Key Details
Sold Price $380,000
Property Type Townhouse
Sub Type Row/Townhouse
Listing Status Sold
Purchase Type For Sale
Square Footage 1,600 sqft
Price per Sqft $237
MLS Listing ID 40387491
Sold Date 03/30/23
Style 3 Storey
Bedrooms 3
Full Baths 1
Half Baths 1
HOA Fees $320/mo
HOA Y/N Yes
Abv Grd Liv Area 1,600
Originating Board Waterloo Region
Annual Tax Amount $1,920
Property Description
Don't miss out on this amazing opportunity to transform this spacious 3 bed, 2 bath townhome located in a highly desirable area, near all schools and amenities including shopping and public transportation. This home requires TLC, perfect for the fixer upper or handyman. Features include attached garage with inside entry, backs onto green space! Won't last long, make a move!
Location
Province ON
County Middlesex
Area East
Zoning R5-3
Direction Dundas to Third.
Rooms
Basement None
Kitchen 1
Interior
Heating Forced Air, Natural Gas
Cooling Central Air
Fireplaces Number 1
Fireplaces Type Family Room, Gas
Fireplace Yes
Appliance Water Heater
Laundry Upper Level
Exterior
Exterior Feature Backs on Greenbelt
Parking Features Attached Garage, Asphalt, Inside Entry
Garage Spaces 1.0
Roof Type Asphalt Shing
Porch Patio, Porch
Garage Yes
Building
Lot Description Urban, Near Golf Course, Greenbelt, Highway Access, Hospital, Library, Major Highway, Park, Public Transit, Rec./Community Centre, Schools
Faces Dundas to Third.
Foundation Concrete Perimeter, Slab
Sewer Sewer (Municipal)
Water Municipal
Architectural Style 3 Storey
Structure Type Brick, Vinyl Siding
New Construction No
Schools
Elementary Schools Fd Roosevelt Ps. Princess Anne Fi Ps.
High Schools Clarke Rd Ss. Sir Wilfred Laurier Ss.
Others
HOA Fee Include Insurance,Building Maintenance,C.A.M.,Doors ,Maintenance Grounds,Parking,Snow Removal,Windows
Tax ID 087700008
Ownership Condominium
Read Less




