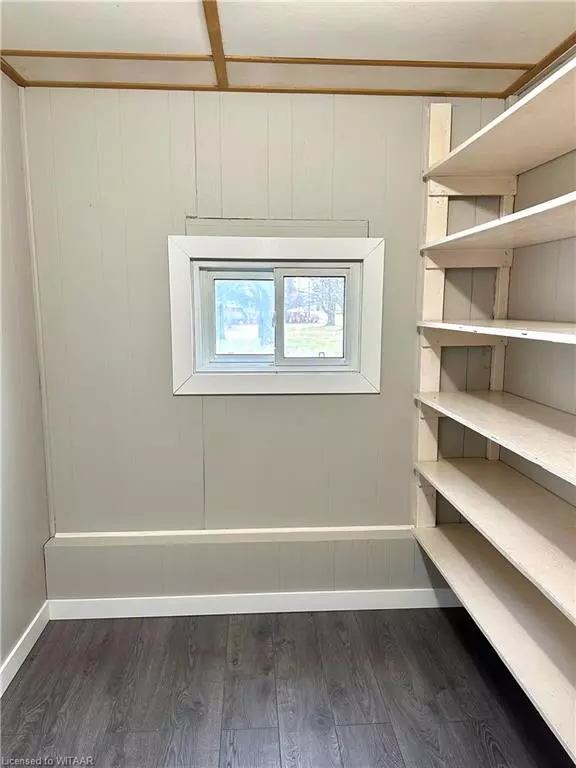For more information regarding the value of a property, please contact us for a free consultation.
11819 Springfield Road Springfield, ON N0L 2J0
Want to know what your home might be worth? Contact us for a FREE valuation!

Our team is ready to help you sell your home for the highest possible price ASAP
Key Details
Sold Price $395,000
Property Type Single Family Home
Sub Type Single Family Residence
Listing Status Sold
Purchase Type For Sale
Square Footage 1,365 sqft
Price per Sqft $289
MLS Listing ID 40367832
Sold Date 02/25/23
Style 1.5 Storey
Bedrooms 3
Full Baths 1
Abv Grd Liv Area 1,365
Originating Board Woodstock-Ingersoll Tillsonburg
Annual Tax Amount $2,350
Lot Size 9,583 Sqft
Acres 0.22
Property Description
AFFORDABLE HAMLET LIVING! This 3 bedroom, 1 bath home with attached garage PLUS a workshop has had some recent updates throughout. Enjoy the spacious family sized yard for hanging out with your family or sharing with your friends! The detached workshop has hydro. Inside the home is the convenience of a large, bright mudroom with a walk in closet, main floor laundry and kitchen appliances included! Bring your finishing touches to the basement and finish off the large room to whatever your heart desires. This opportunity does not come around often to have 3 bedrooms, large yard, garage and a workshop so don't delay .. book your showing today!
Location
Province ON
County Elgin
Area Malahide
Zoning RT
Direction NEAR FINNEY ST.
Rooms
Other Rooms Shed(s), Workshop
Basement Full, Unfinished, Sump Pump
Kitchen 1
Interior
Interior Features High Speed Internet, Work Bench
Heating Baseboard, Forced Air, Natural Gas
Cooling None
Fireplace No
Appliance Water Heater Owned, Water Softener, Hot Water Tank Owned, Refrigerator, Stove
Laundry Main Level
Exterior
Exterior Feature Landscaped
Parking Features Attached Garage, Asphalt
Garage Spaces 1.0
Pool None
Utilities Available Cell Service, Electricity Connected, Garbage/Sanitary Collection, Natural Gas Connected, Recycling Pickup, Street Lights, Phone Connected
Roof Type Asphalt Shing
Street Surface Paved
Porch Deck
Lot Frontage 72.14
Lot Depth 133.22
Garage Yes
Building
Lot Description Urban, Irregular Lot, Corner Lot, Place of Worship, Playground Nearby, Schools
Faces NEAR FINNEY ST.
Foundation Concrete Block, Poured Concrete
Sewer Sewer (Municipal)
Water Well
Architectural Style 1.5 Storey
Structure Type Vinyl Siding
New Construction No
Others
Tax ID 352870260
Ownership Freehold/None
Read Less
GET MORE INFORMATION





