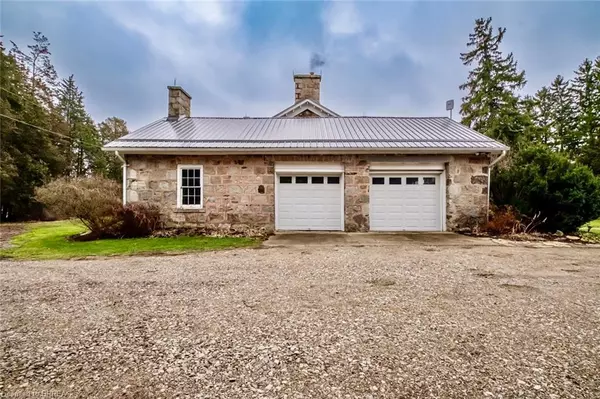For more information regarding the value of a property, please contact us for a free consultation.
453 B German School Road Paris, ON N3L 3E1
Want to know what your home might be worth? Contact us for a FREE valuation!

Our team is ready to help you sell your home for the highest possible price ASAP
Key Details
Sold Price $1,615,000
Property Type Single Family Home
Sub Type Single Family Residence
Listing Status Sold
Purchase Type For Sale
Square Footage 4,060 sqft
Price per Sqft $397
MLS Listing ID 40359893
Sold Date 02/28/23
Style Two Story
Bedrooms 4
Full Baths 2
Half Baths 1
Abv Grd Liv Area 4,060
Originating Board Brantford
Annual Tax Amount $5,880
Property Description
Just Listed ! And I personally LOVE this one! Four acres with Historical Original Settlers Fieldstone Manor offering over 4,000 sq ft of graciousness and charm of days gone by. Set back down a long private drive, overlooking a small front yard pond nestled into 100 years plus majestic spruce and maple this home says
“ Welcome home !” Steel roof, original fretwork , side porches and sunroom. The long time owner cherished this home and it shows! Enter through the front door to the fabulous foyer with ornate plastered ceiling finishes and gorgeous staircase that rises up to the second story. Like all vintage homes do, this home offers huge living space with high ceilings, original shutters on most of the windows, wide pine floors and fabulous family room with beamed ceiling and stone, wood-burning fireplace. Wonderful new kitchen with cherry cabinets, glass front in some, great lighting, stainless appliances and porcelain tile floors. Main floor exercise or office area opens out to side sunroom with hot tub and handy 2pc bath adjoining. Primary bedroom has its own staircase to this loft bedroom with fireplace and updated 4pc ensuite. very separate from the other three bedrooms. Three other bedrooms, laundry and fabulous bath located on second floor. Access to attic. Back on the main floor you”ll enjoy the huge dining room with table for 10 + for dinners. The living room itself is also so spacious with yet another fireplace. High ceilings throughout. A cozy bright sun porch is the perfect spot to sit in the summer, listening to the birds at the feeder, revelling in the smell of flowers as you enjoy the breeze. Full basement. Attached double garage with side storage or workshop. Original 150+ year old smoke shed. There’s also room for a couple of horses, chickens too! a fabulous country home and property.
Location
Province ON
County Brant County
Area 2105 - Paris
Zoning A
Direction German School Road between Hwy 24 and Clarke road
Rooms
Other Rooms Shed(s)
Basement Full, Unfinished
Kitchen 1
Interior
Interior Features Central Vacuum, Upgraded Insulation
Heating Forced Air-Propane, Wood Stove
Cooling Central Air
Fireplaces Number 3
Fireplaces Type Wood Burning Stove
Fireplace Yes
Appliance Water Heater Owned, Dishwasher, Dryer, Hot Water Tank Owned, Range Hood, Refrigerator, Stove, Washer
Laundry In-Suite, Upper Level
Exterior
Exterior Feature Landscaped
Garage Attached Garage
Garage Spaces 2.0
Pool None
Utilities Available Propane
Waterfront No
Waterfront Description Lake/Pond
Roof Type Metal
Porch Porch, Enclosed
Lot Frontage 233.38
Lot Depth 512.56
Parking Type Attached Garage
Garage Yes
Building
Lot Description Rural, Irregular Lot, Near Golf Course, Greenbelt, Major Highway, Open Spaces, Quiet Area
Faces German School Road between Hwy 24 and Clarke road
Foundation Stone
Sewer Septic Tank
Water Dug Well
Architectural Style Two Story
Structure Type Stone
New Construction No
Others
Tax ID 320370117
Ownership Freehold/None
Read Less
GET MORE INFORMATION





