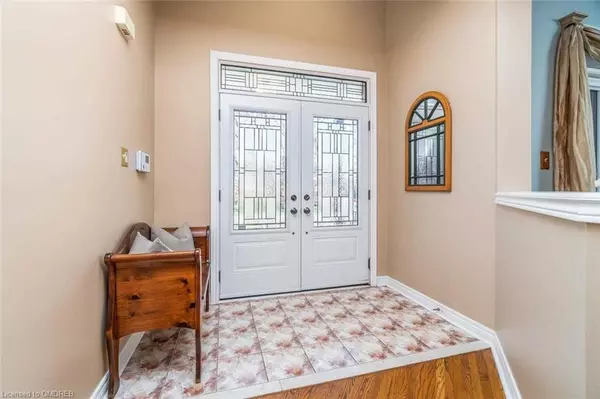For more information regarding the value of a property, please contact us for a free consultation.
17 Amberdale Court Caledon, ON L7C 1C4
Want to know what your home might be worth? Contact us for a FREE valuation!

Our team is ready to help you sell your home for the highest possible price ASAP
Key Details
Sold Price $1,200,000
Property Type Single Family Home
Sub Type Single Family Residence
Listing Status Sold
Purchase Type For Sale
Square Footage 2,020 sqft
Price per Sqft $594
MLS Listing ID 40371639
Sold Date 02/07/23
Style Bungalow
Bedrooms 5
Full Baths 3
Abv Grd Liv Area 2,020
Originating Board Oakville
Annual Tax Amount $6,076
Property Description
Fabulous over 2000 square foot bungalow in highly sought-after Valleywood! The main level features
beautiful hardwood floors & 9' ceilings and has a great layout with spacious living and dining rooms, stunning
custom kitchen with stainless steel appliances, granite counters & is open to the family room that has a
gorgeous modern fireplace. The large primary bedroom has a pretty 5-pc. ensuite, walk-in closet and a walk-
out to the backyard. There are two additional good-sized bedrooms and a 4-pc main bathroom. The massive
finished lower level has an amazing rec room and games area with built-in cabinetry and a wet bar and is
perfect for entertaining. There are also two bedrooms and a 3-pc bathroom. The pie-shaped lot makes for a
great-sized private backyard with patio and pergola. A double garage, parking for 4 cars in the driveway and a
quiet court location finish off this amazing package. Located in popular Mayfield School district.
Location
Province ON
County Peel
Area Caledon
Zoning R174
Direction Pinebrook & Amberdale
Rooms
Basement Full, Finished
Kitchen 1
Interior
Interior Features Central Vacuum, Auto Garage Door Remote(s), Built-In Appliances, Solar Tube(s)
Heating Forced Air, Natural Gas
Cooling Central Air
Fireplaces Type Electric, Family Room
Fireplace Yes
Window Features Window Coverings
Appliance Instant Hot Water, Dishwasher, Dryer, Refrigerator, Washer
Laundry Main Level
Exterior
Garage Attached Garage, Garage Door Opener
Garage Spaces 2.0
Waterfront No
Roof Type Asphalt Shing
Lot Frontage 43.63
Lot Depth 110.31
Parking Type Attached Garage, Garage Door Opener
Garage Yes
Building
Lot Description Rural, Pie Shaped Lot, Cul-De-Sac, Major Highway, Park, Place of Worship, Schools, Shopping Nearby
Faces Pinebrook & Amberdale
Foundation Poured Concrete
Sewer Sewer (Municipal)
Water Municipal
Architectural Style Bungalow
Structure Type Brick
New Construction No
Others
Tax ID 142350822
Ownership Freehold/None
Read Less
GET MORE INFORMATION





