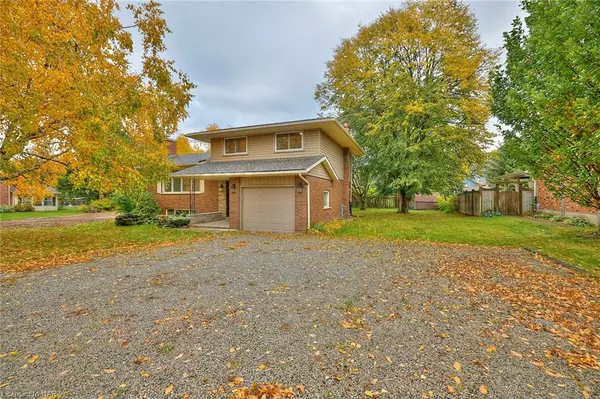For more information regarding the value of a property, please contact us for a free consultation.
3661 Glen Road Jordan Station, ON L0R 1S0
Want to know what your home might be worth? Contact us for a FREE valuation!

Our team is ready to help you sell your home for the highest possible price ASAP
Key Details
Sold Price $830,000
Property Type Single Family Home
Sub Type Single Family Residence
Listing Status Sold
Purchase Type For Sale
Square Footage 1,494 sqft
Price per Sqft $555
MLS Listing ID 40366925
Sold Date 03/07/23
Style Split Level
Bedrooms 4
Full Baths 1
Half Baths 1
Abv Grd Liv Area 1,844
Originating Board Niagara
Annual Tax Amount $5,750
Property Description
Enjoy a country living feel while having the convenience of city services in this 3+1 bedroom, 1.5 bath multi-level home in a highly sought after Jordan neighbourhood, conveniently located near highway access for commuters, wineries, the Niagara Escarpment, and beautiful trails at Balls Falls conservation area. Plenty of parking in the oversized driveway for your RV or boat. The main level features a living room with luxury vinyl flooring and a large front window overlooking mature trees, a large kitchen with breakfast bar and plenty of cupboard space, and a dining area with patio doors that lead to a large deck overlooking the large and private backyard featuring a hot tub. A few steps up to the 2nd level leads to 3 spacious bedrooms with hardwood flooring and a 4pc bath. The ground level (above grade) features a family room with patio doors overlooking the yard and a 2pc bath conveniently located near an additional back door that leads directly to the hot tub. The lower levels offers a rec room with stone fireplace and large windows allowing for plenty of natural light, a 4th bedroom, large laundry room, workshop area and plenty of extra storage.
Location
Province ON
County Niagara
Area Lincoln
Zoning NC
Direction Off Nineteenth St.
Rooms
Other Rooms Shed(s)
Basement Full, Finished, Sump Pump
Kitchen 1
Interior
Interior Features Auto Garage Door Remote(s)
Heating Forced Air, Natural Gas
Cooling Central Air
Fireplaces Number 1
Fireplaces Type Wood Burning
Fireplace Yes
Appliance Dishwasher, Dryer, Refrigerator, Stove, Washer
Laundry In Basement
Exterior
Garage Attached Garage, Gravel, Inside Entry
Garage Spaces 1.0
Waterfront No
View Y/N true
Roof Type Asphalt Shing
Porch Deck
Lot Frontage 75.0
Lot Depth 150.0
Parking Type Attached Garage, Gravel, Inside Entry
Garage Yes
Building
Lot Description Urban, Rectangular, Greenbelt, Highway Access, Hospital, Park, Place of Worship, Quiet Area, View from Escarpment
Faces Off Nineteenth St.
Foundation Poured Concrete
Sewer Sewer (Municipal)
Water Municipal
Architectural Style Split Level
Structure Type Brick, Vinyl Siding
New Construction No
Others
Tax ID 461350132
Ownership Freehold/None
Read Less
GET MORE INFORMATION





