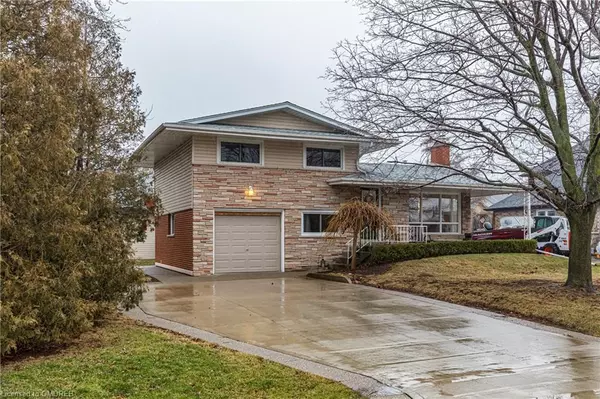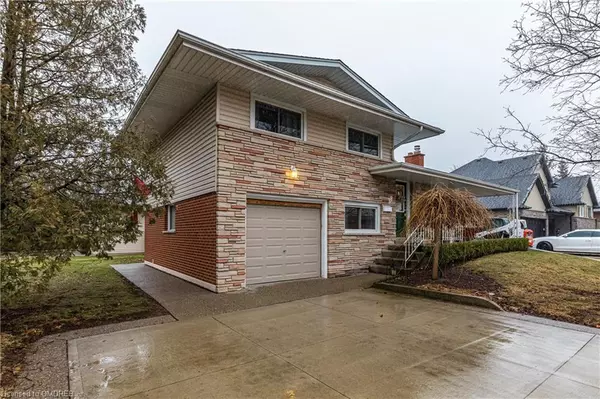For more information regarding the value of a property, please contact us for a free consultation.
38 Emily Street Grimsby, ON L3M 3Z9
Want to know what your home might be worth? Contact us for a FREE valuation!

Our team is ready to help you sell your home for the highest possible price ASAP
Key Details
Sold Price $830,000
Property Type Single Family Home
Sub Type Single Family Residence
Listing Status Sold
Purchase Type For Sale
Square Footage 1,374 sqft
Price per Sqft $604
MLS Listing ID 40367861
Sold Date 02/10/23
Style Two Story
Bedrooms 4
Full Baths 2
Abv Grd Liv Area 1,804
Originating Board Oakville
Year Built 1960
Annual Tax Amount $4,791
Property Description
DREAM SHOP/ GARAGE!!! SPOTLESS three car custom built, concrete floor, hoist, extra tall, lighting,
windows, heat and power. Your family home is located in a quiet residential neighbourhood in Grimsby close to
highway, GO and minutes to downtown and Lake. This 3+1 bedroom home has a attached with inside entry. An
additional 3 car heated and air conditioned garage with car hoist, working shop for a trade or a place for secure
storage. Features updated kitchen and hardwood floors and 3 bedrooms upstairs and one on the lower level.
Walkout off the dining room there are patio doors taking you to backyard with spacious deck with hot tub perfect
for entertaining, relaxing or fun for a growing family. Be first to see this one - someone will steal this gem!
SHOP FEAUTRES NEWER HOIST, AC, HEAT, 33x21 ft
Location
Province ON
County Niagara
Area Grimsby
Zoning Residential
Direction Casablance to Livingston to Emily
Rooms
Other Rooms Workshop
Basement Separate Entrance, Full, Finished
Kitchen 1
Interior
Interior Features In-law Capability
Heating Forced Air, Natural Gas
Cooling Central Air
Fireplaces Number 2
Fireplaces Type Family Room, Living Room
Fireplace Yes
Window Features Window Coverings
Appliance Dishwasher, Refrigerator, Stove, Washer
Laundry In Basement
Exterior
Exterior Feature Private Entrance, Storage Buildings
Parking Features Attached Garage, Concrete, Inside Entry
Garage Spaces 4.0
Pool None
Roof Type Asphalt Shing
Handicap Access Stair Lift
Lot Frontage 79.52
Lot Depth 130.0
Garage Yes
Building
Lot Description Urban, Rectangular, Cul-De-Sac, Highway Access, Public Transit, Quiet Area, School Bus Route, Schools, Shopping Nearby
Faces Casablance to Livingston to Emily
Foundation Concrete Block
Sewer Sewer (Municipal)
Water Municipal
Architectural Style Two Story
Structure Type Brick Front, Stone
New Construction No
Others
Ownership Freehold/None
Read Less
GET MORE INFORMATION





