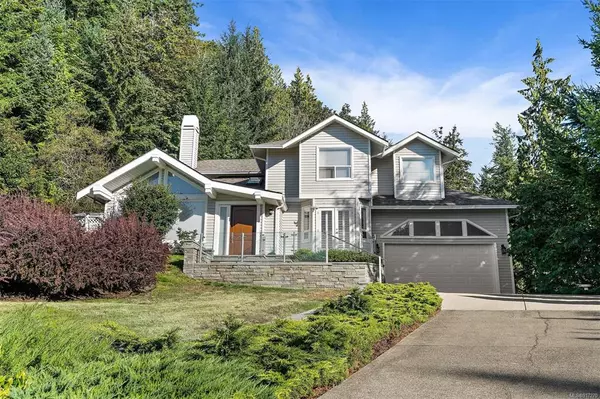For more information regarding the value of a property, please contact us for a free consultation.
8625 Minstrel Pl North Saanich, BC V8L 5C8
Want to know what your home might be worth? Contact us for a FREE valuation!

Our team is ready to help you sell your home for the highest possible price ASAP
Key Details
Sold Price $1,480,000
Property Type Single Family Home
Sub Type Single Family Detached
Listing Status Sold
Purchase Type For Sale
Square Footage 3,387 sqft
Price per Sqft $436
MLS Listing ID 917270
Sold Date 04/12/23
Style Main Level Entry with Lower/Upper Lvl(s)
Bedrooms 5
Rental Info Unrestricted
Year Built 1991
Annual Tax Amount $4,357
Tax Year 2022
Lot Size 0.360 Acres
Acres 0.36
Property Description
Absolutely stunning! Located in prestigious Dean Park Estates, this 5 bed/4 bath quality built home was professionally renovated to exacting standards in 2013. Located at the end of a quiet cul-de-sac, the home boasts an ideal family layout plus an in-law suite. Spacious rooms, over-sized windows & designer finishing make this an unparalleled offering. A gourmet kitchen with granite counters, upgraded cabinetry & stainless appliances adjoins an eating area & family room, both opening to gorgeous outdoor living areas. Grand Primary bedroom retreat w/ walk-in closet & 5-piece spa-inspired ensuite. Frosted glass doors, upscale lighting fixtures, two gas fireplaces, California shutters, Hunter Douglas shades & blinds, heated tile flooring & custom glass staircases. Plus a huge pantry in the laundry room! Too much to list...truly a must see.
Location
Province BC
County Capital Regional District
Area Ns Dean Park
Direction Southeast
Rooms
Other Rooms Storage Shed
Basement Crawl Space, Finished, Full, Walk-Out Access, With Windows
Kitchen 2
Interior
Interior Features Closet Organizer, Dining Room, Eating Area, French Doors, Storage, Vaulted Ceiling(s)
Heating Baseboard, Electric, Natural Gas
Cooling None
Flooring Carpet, Tile, Wood
Fireplaces Number 2
Fireplaces Type Family Room, Gas, Living Room, Other
Equipment Central Vacuum, Electric Garage Door Opener
Fireplace 1
Window Features Bay Window(s),Blinds,Insulated Windows,Screens,Skylight(s),Vinyl Frames
Appliance Dishwasher, Dryer, Garburator, Oven/Range Electric, Refrigerator, Washer
Laundry In House
Exterior
Exterior Feature Balcony/Deck, Fencing: Full, Garden, Sprinkler System
Garage Spaces 2.0
Utilities Available Cable To Lot, Electricity To Lot, Garbage, Natural Gas To Lot, Phone To Lot, Recycling, Underground Utilities
View Y/N 1
View Mountain(s)
Roof Type Fibreglass Shingle
Parking Type Attached, Driveway, Garage Double
Total Parking Spaces 4
Building
Lot Description Cul-de-sac, Irregular Lot, Private, Serviced
Building Description Insulation: Ceiling,Insulation: Walls,Wood, Main Level Entry with Lower/Upper Lvl(s)
Faces Southeast
Foundation Poured Concrete
Sewer Sewer Connected
Water Municipal, To Lot
Architectural Style West Coast
Structure Type Insulation: Ceiling,Insulation: Walls,Wood
Others
Restrictions ALR: No,Building Scheme
Tax ID 014-093-189
Ownership Freehold
Pets Description Aquariums, Birds, Caged Mammals, Cats, Dogs
Read Less
Bought with eXp Realty
GET MORE INFORMATION





