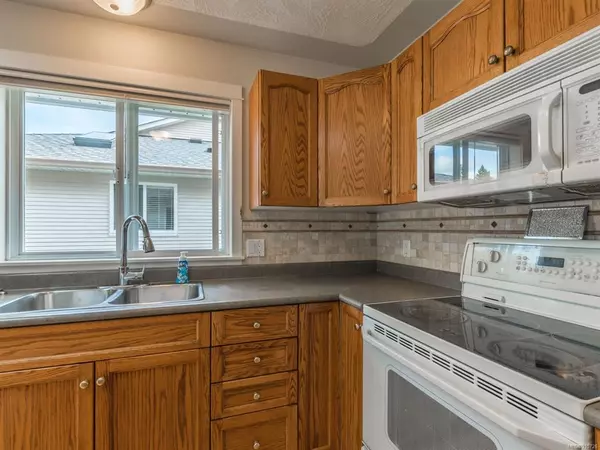For more information regarding the value of a property, please contact us for a free consultation.
1150 Walkem Rd #29 Ladysmith, BC V9G 1S1
Want to know what your home might be worth? Contact us for a FREE valuation!

Our team is ready to help you sell your home for the highest possible price ASAP
Key Details
Sold Price $570,000
Property Type Townhouse
Sub Type Row/Townhouse
Listing Status Sold
Purchase Type For Sale
Square Footage 2,238 sqft
Price per Sqft $254
Subdivision Twin Falls
MLS Listing ID 915726
Sold Date 04/12/23
Style Main Level Entry with Lower Level(s)
Bedrooms 3
HOA Fees $408/mo
Rental Info Unrestricted
Year Built 2003
Annual Tax Amount $3,533
Tax Year 2021
Property Description
Spacious, accessible, central and comfortable - welcome to this 2238 sq. ft. 3-bedroom, 3-bath patio home with garage in the beautifully-maintained Twin Falls complex. Light pours through the wide front entry and two main level bedrooms. Primary bedroom features a 4-piece ensuite and walk-in closet with built-ins. The serene living room (with natural gas fireplace), kitchen (pantry and island) and dining area benefit from late - day light, and patio doors lead to your sunset-facing balcony. Main floor laundry's a step-saver. Lower level features a family room, bedroom, bathroom and great storage and brand new flooring. The full-fenced yard boasts a windmill palm and covered back patio. So quiet in this 55+ complex, one can hear the nearby waterfall. Vaulted ceilings, ample closets, and low maintenance ... this property easily feels like home.
Location
Province BC
County Ladysmith, Town Of
Area Du Ladysmith
Zoning R3A
Direction Northeast
Rooms
Basement Finished
Main Level Bedrooms 2
Kitchen 1
Interior
Heating Forced Air, Natural Gas
Cooling None
Flooring Mixed
Fireplaces Number 1
Fireplaces Type Gas
Fireplace 1
Appliance Dishwasher, F/S/W/D
Laundry In Unit
Exterior
Exterior Feature Balcony/Deck, Low Maintenance Yard
Garage Spaces 1.0
Amenities Available Clubhouse
Roof Type Asphalt Shingle
Parking Type Driveway, Garage
Total Parking Spaces 2
Building
Lot Description Easy Access, Quiet Area, Recreation Nearby, Sidewalk
Building Description Brick & Siding, Main Level Entry with Lower Level(s)
Faces Northeast
Story 2
Foundation Poured Concrete
Sewer Sewer Connected
Water Municipal
Structure Type Brick & Siding
Others
HOA Fee Include Garbage Removal,Gas,Maintenance Grounds,Property Management,Sewer,Water
Tax ID 025-679-538
Ownership Freehold/Strata
Pets Description Aquariums, Birds, Caged Mammals, Cats, Dogs, Number Limit, Size Limit
Read Less
Bought with Royal LePage Nanaimo Realty LD
GET MORE INFORMATION





