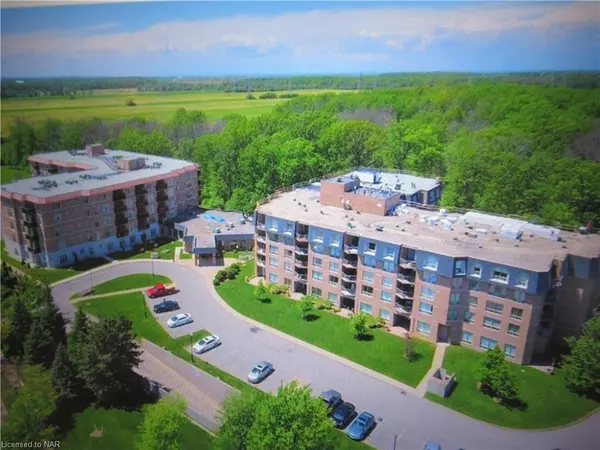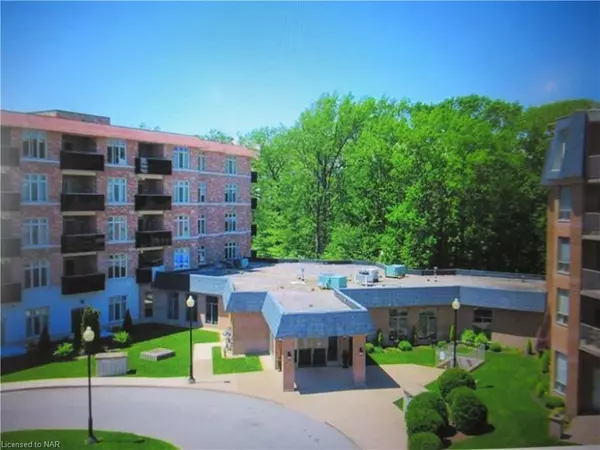For more information regarding the value of a property, please contact us for a free consultation.
8111 Forest Glen Drive #406 Niagara Falls, ON L2H 2Y7
Want to know what your home might be worth? Contact us for a FREE valuation!

Our team is ready to help you sell your home for the highest possible price ASAP
Key Details
Sold Price $510,000
Property Type Condo
Sub Type Condo/Apt Unit
Listing Status Sold
Purchase Type For Sale
Square Footage 1,161 sqft
Price per Sqft $439
MLS Listing ID 40351267
Sold Date 02/13/23
Style 1 Storey/Apt
Bedrooms 2
Full Baths 2
HOA Fees $772/mo
HOA Y/N Yes
Abv Grd Liv Area 1,161
Originating Board Niagara
Annual Tax Amount $3,000
Property Description
PRIDE OF OWNERSHIP IS WHAT YOU'LL FIND WITH THIS 2 BEDROOM,2 BATH CONDO UNIT IN THE MANSIONS OF FOREST GLEN.THIS UNIT HAS BEAUTIFUL VIEWS OVERLOOKING SHRINERS CREEK.BRIGHT AND AIRY OPEN CONCEPT LIVING ROOM AND DINNING ROOM WITH WALK OUT TO BALCONY,HARDWOOD FLOORS THROUGHOUT,EAT IN KITCHEN WITH PLENTY OF CABINETRY AND APPLIANCES INCLUDED.SPACIOUS PRIMARY BEDROOM HAS HIS AND HER CLOSETS AND A 5PC ENSUITE.2ND BEDROOM ALSO HAS A WALKOUT TO BALCONY TO ENJOY,STORAGE RM WITH IN SUITE LAUNDRY.THIS WELL MAINTAINED AND EXCEPTIONALLY QUIET BUIDING IS CENTRALLY LOCATED CLOSE TO ALL AMMENITIES.THERE IS SECURE ENTRY WITH CONCIERGE,INDOOR POOL,HOT TUB,SAUNA,LIBRARY, EXERCISE RM,PARTY RM,UNDERGROUND PARKING AND MUCH MORE. CARE FREE LIVING AT ITS BEST.
Location
Province ON
County Niagara
Area Niagara Falls
Zoning R5A
Direction THOROLD STONE RD TO GLENOAKS THEN EAST ON FORESTGLEN DR
Rooms
Kitchen 1
Interior
Interior Features Elevator
Heating Electric Forced Air
Cooling Central Air
Fireplace No
Appliance Dishwasher, Dryer, Freezer, Refrigerator, Stove, Washer
Laundry In-Suite
Exterior
Exterior Feature Balcony
Garage Spaces 1.0
Pool Indoor
View Y/N true
View Trees/Woods
Roof Type Other
Porch Open
Garage No
Building
Lot Description Urban, Greenbelt, Major Highway
Faces THOROLD STONE RD TO GLENOAKS THEN EAST ON FORESTGLEN DR
Sewer Sewer (Municipal)
Water Municipal
Architectural Style 1 Storey/Apt
Structure Type Brick
New Construction No
Others
HOA Fee Include Insurance,Building Maintenance,Central Air Conditioning,Maintenance Grounds,Heat,Hydro,Parking,Trash,Snow Removal,Water
Tax ID 648340051
Ownership Condominium
Read Less




