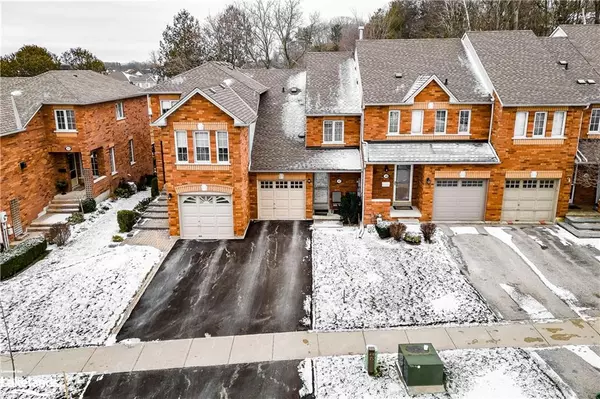For more information regarding the value of a property, please contact us for a free consultation.
17 Kelly Place Barrie, ON L4N 8N2
Want to know what your home might be worth? Contact us for a FREE valuation!

Our team is ready to help you sell your home for the highest possible price ASAP
Key Details
Sold Price $620,000
Property Type Townhouse
Sub Type Row/Townhouse
Listing Status Sold
Purchase Type For Sale
Square Footage 1,215 sqft
Price per Sqft $510
MLS Listing ID 40368741
Sold Date 02/10/23
Style Two Story
Bedrooms 3
Full Baths 1
Half Baths 1
Abv Grd Liv Area 1,215
Originating Board The Lakelands
Year Built 1997
Annual Tax Amount $3,488
Property Description
Rarely offered location on a quiet dead end cul de sac. Kelly Place is short walk to the Go Train and just minutes to the lake. This 3 bedroom townhome is immaculate inside and out. Newly paved driveway to your garage and covered front entrance has great curb appeal. The main level offers a living room that walks out to a spacious deck and enclosed back yard, dining and kitchen, and a powder room. Upstairs offers a master bedroom with two additional bedrooms and a four piece bath. There is access to the bathroom through the hallway as well as the master bedroom. There is an unfinished basement with laundry and opportunity to create additional living space. Just minutes from Lake Simcoe and downtown Barrie, as well as great shopping and restaurants.
Location
Province ON
County Simcoe County
Area Barrie
Zoning RM2
Direction Essa Road to Burton to Bayview, right on Holgate, right on Kelly place
Rooms
Basement Development Potential, Full, Unfinished, Sump Pump
Kitchen 1
Interior
Interior Features Auto Garage Door Remote(s)
Heating Forced Air, Natural Gas
Cooling Central Air
Fireplace No
Window Features Window Coverings
Appliance Water Heater, Dryer, Refrigerator, Stove, Washer
Laundry In-Suite
Exterior
Exterior Feature Landscaped, Year Round Living
Parking Features Attached Garage, Garage Door Opener, Asphalt
Garage Spaces 1.0
Roof Type Asphalt Shing
Porch Deck
Lot Frontage 19.72
Garage Yes
Building
Lot Description Urban, Cul-De-Sac, Public Transit, School Bus Route, Shopping Nearby
Faces Essa Road to Burton to Bayview, right on Holgate, right on Kelly place
Foundation Poured Concrete
Sewer Sewer (Municipal)
Water Municipal-Metered
Architectural Style Two Story
Structure Type Brick
New Construction No
Others
Ownership Freehold/None
Read Less




